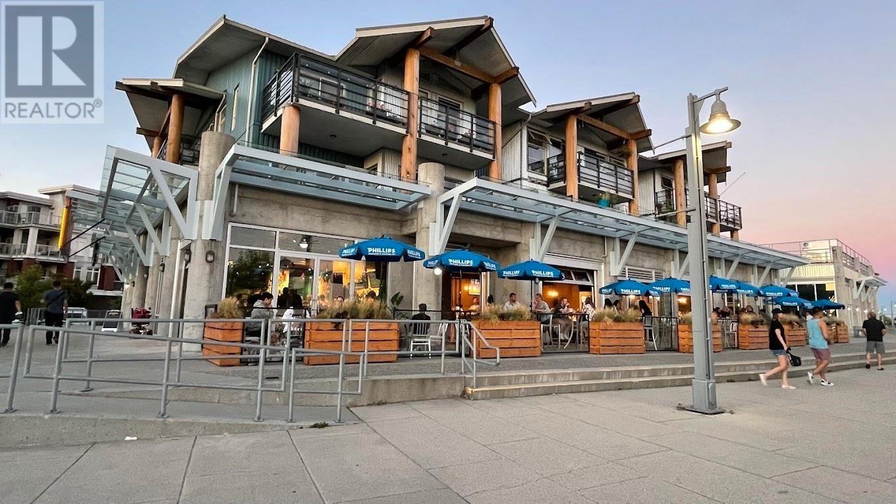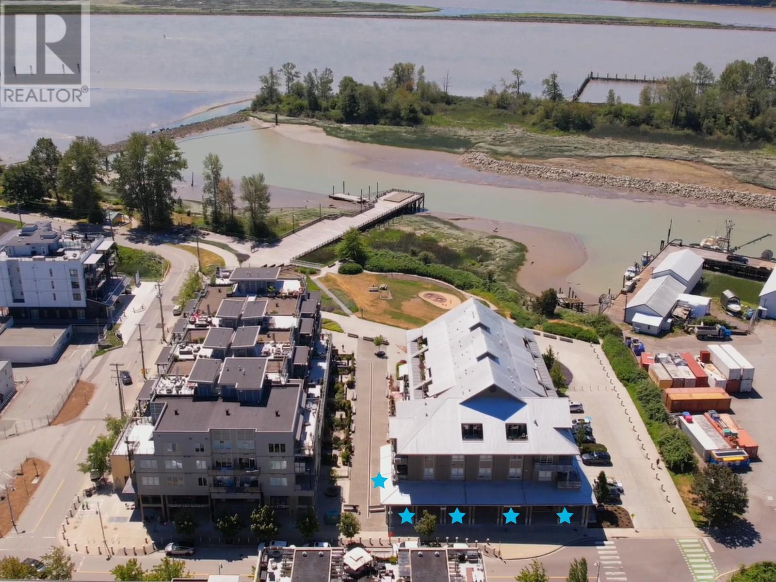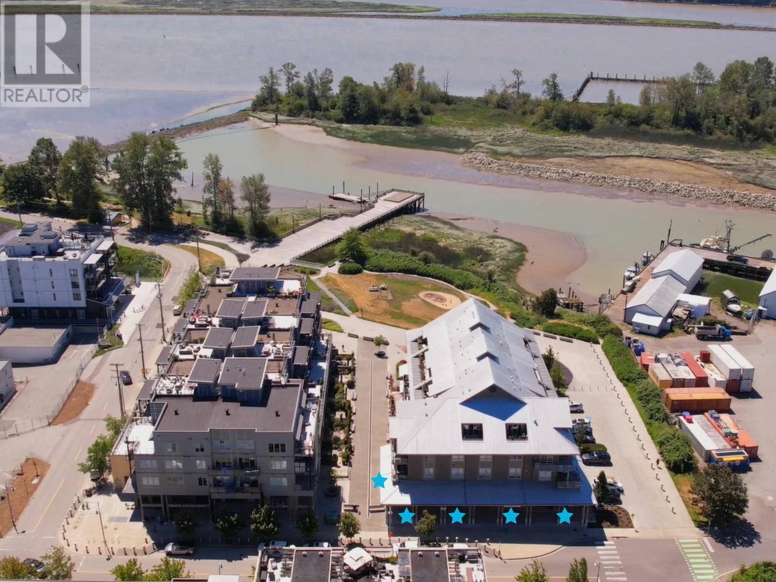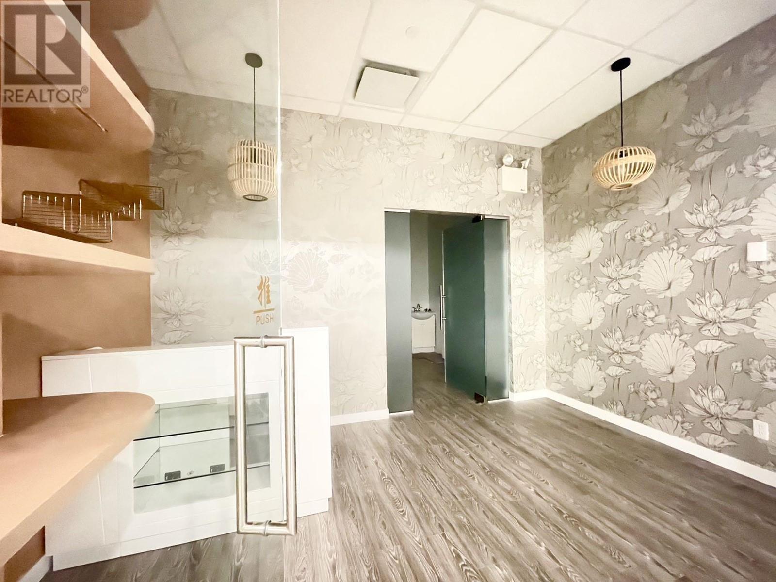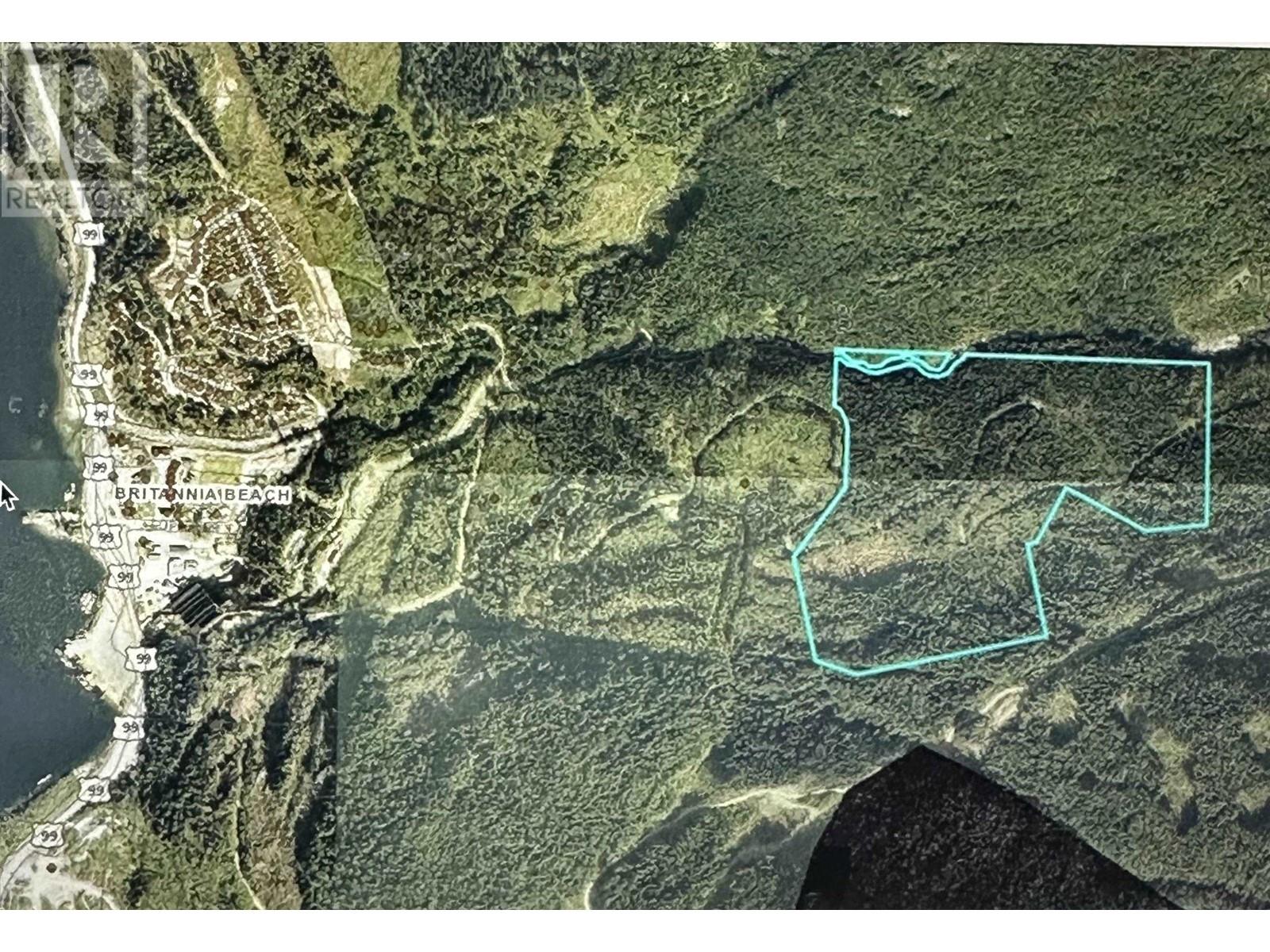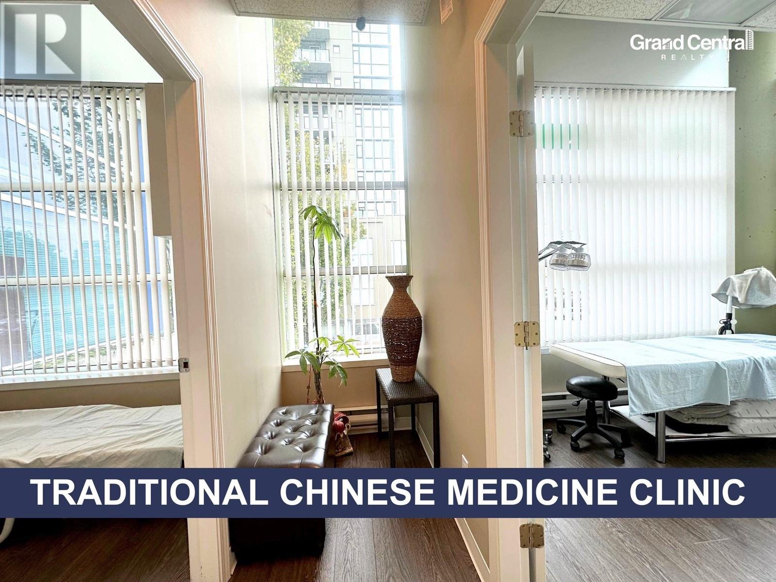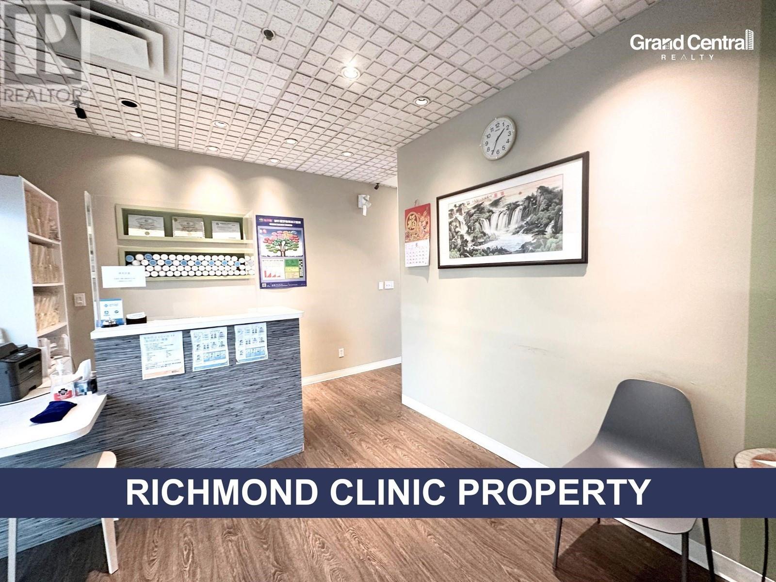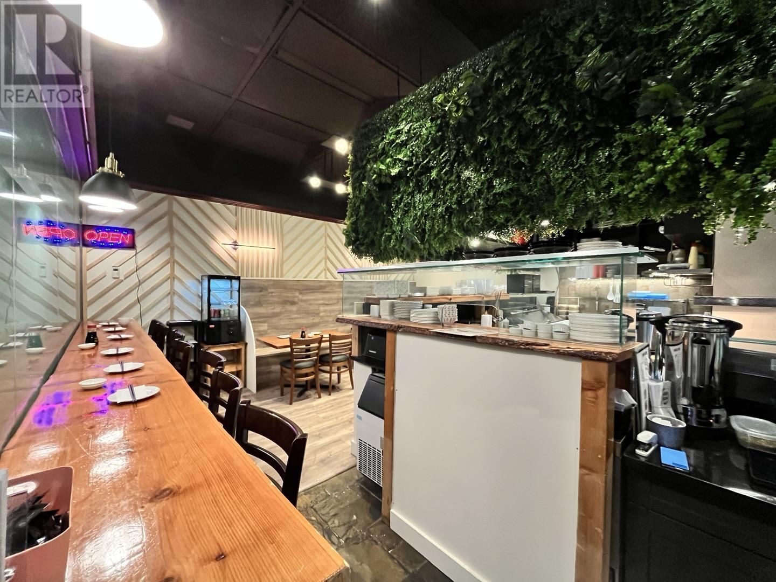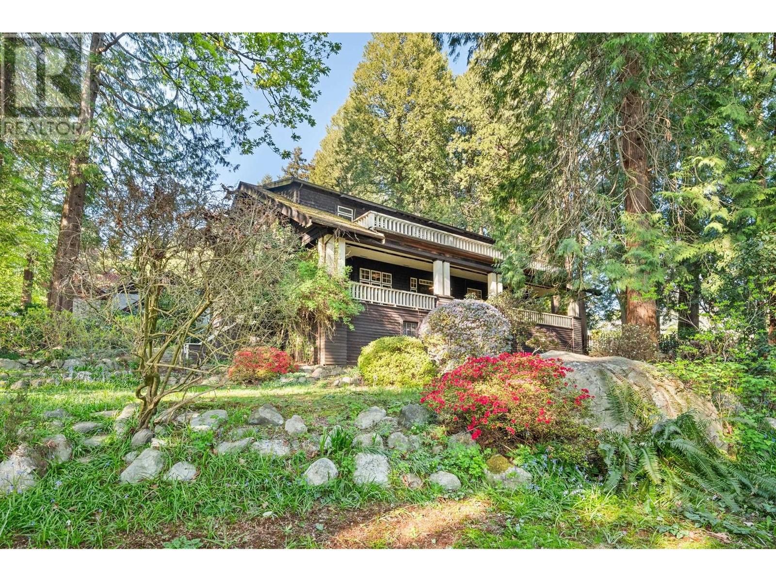4020 Bayview Street
Richmond, British Columbia
Located in beautiful Steveston BC, this restaurant/pub is ready for its next operator . With an incredible design and attention to detail, the dining room, bar and kitchen are built to the highest standards. The restaurant is 3800 sqft. with a food primary license for 230 seats along with a great sunny patio! The commercial kitchen is outfitted with class 1 ventilation. The lease is $19K all in with renewable options. Take advantage of this great deal with many valuable TI's already built-in. Do not disturb staff and contact listing agent for details. (id:58554)
RE/MAX Real Estate Services
115 6160 London Road
Richmond, British Columbia
An amazing investment opportunity nestled along the south shores of the Fraser River; this commercial retail strata lot is one of two currently being operated by a premier tenant with a longstanding history in the community. The renowned World of Music and Arts encompasses 115 and 120 at 6160 London Road and both strata lots are to be sold together, totaling 2131 sq.ft. Located in a waterfront building with a convenient at grade parking lot directly in front to the west of the property for easy customer access, plus recessed curb parking along the north of the property and an unbeatable 7 reserved parking stalls in the underbuilding parkade, this commercial retail offering offers maximum utility to any potential business. Don't miss your chance to own a piece of Steveston's beloved commercial sector, call today. (id:58554)
RE/MAX Westcoast
120 6160 London Road
Richmond, British Columbia
An amazing investment opportunity nestled along the south shores of the Fraser River; this commercial retail strata lot is one of two currently being operated by a premier tenant with a longstanding history in the community. The renowned World of Music and Arts encompasses 115 and 120 at 6160 London Road and both strata lots are to be sold together, totaling 2131 sq.ft. Located in a waterfront building with a convenient at grade parking lot directly in front to the west of the property for easy customer access, plus recessed curb parking along the north of the property and an unbeatable 7 reserved parking stalls in the underbuilding parkade, this commercial retail offering offers maximum utility to any potential business. Don't miss your chance to own a piece of Steveston's beloved commercial sector, call today. (id:58554)
RE/MAX Westcoast
3060 4000 No. 3 Road
Richmond, British Columbia
Richmond's landmark "ABEDRDEEN SQUARE" Directly connected to Aberdeen Centre and Aberdeen Residence tower. Unit is on 3rd floor, close to mall's parking entrance and elevator and food court. Directly access to skytrain platform. High pedestrian traffic. Ideal for all kinds of retail business. (id:58554)
Sutton Group-West Coast Realty
210 450 Westview Street
Coquitlam, British Columbia
HENSLEY by award-winning developer Cressey. This gem is in the Metro Vancouver's new urban heart-Lougheed Town Centre. Located on the quiet street. This 2 bdrm/2 bath+den 945 sqft CORNOR unit offers CresseyKitchenTM, dining, den, and living room with access to terrace over 136 sqft with natural gas bib for BBQ. Separated bdrms maximize privacy.High ceiling windows bring tons of natural light. Close to shops,restaurants,recreation,schools,and a network of transportation choices. State-of-the-art fitness facility, including an outdoor pool, covered outdoor hot tub, steam&sauna, outdoor BBQ areas and fire pit. Triple-height Penthouse Amenity space, featuring an indoor zen garden, entertainment room, kitchen and party room, games room, and outdoor lounge. 1 parking stall and 1 storage locker. (id:58554)
Sutton Group-West Coast Realty
2608 777 Richards Street
Vancouver, British Columbia
Welcome to this beautiful home at the Garden Residences (previously Telus Garden) located in the heart of downtown Vancouver! This functional 1-bedroom + large den layout features modern designs with Miele appliances, quartz countertops, engineered bamboo hardwood flooring, energy efficient air conditioning. The Garden Residences is LEED GOLD building that offers 24-hours concierge, heated outdoor pool, upscale gym, hot tub, outdoor lounge, bike room, and dog walk area. Just steps away from Robson, Pacific Centre, many cafes, restaurants & shops, Amazon & Apple office buildings! (id:58554)
1ne Collective Realty Inc.
Lot 2 Britannia Plateau
Squamish, British Columbia
DEVELOPMENT LAND with amazing mountain and sea views in the Sea to Sky Corridor above the newly redeveloped Britannia Beach community. Located just 25 minutes from West Vancouver, This vacant property is Approximately 86.237 acres in size and is ready for you development ideas. A previous subdivision plan called for 24-36 acreage sized residential building lots. Contact Realtor's for information, package, survey, and preliminary subdivision plans, and other development information. This is a one of a kind opportunity to be part of the fast growing Sea to Sky region. (id:58554)
Macdonald Realty
2270 8260 Westminster Highway
Richmond, British Columbia
Showing by appointment only, do not disturb staff. he seller is selling the business assets together with the property . Please check the MLS number C8067423. Well-Established Traditional Chinese Medicine Clinic located in the heart of Richmond at the Public Market. With over 10 years of operation, this clinic has garnered a substantial and loyal customer base. 992 SF. Well-designed layout, featuring 7 rooms and 1 restroom. 5 of the rooms are equipped with sinks. Exclusive operating rights within the Public Market. All equipments and bed included, turn-key business. Ideally suited for Chinese medicine, massage therapy, registered massage therapy (RMT), and cosmetic treatments. Also be suitable for a family doctor's clinic or a physiotherapy clinic. 3 designed parking and ample mall customer parking. Please contact the listing agent for more information. (id:58554)
Grand Central Realty
2270 8260 Westminster Highway
Richmond, British Columbia
*Showing by appointment only, do not disturb staff. * The seller is selling the property together with the business assets. Please check the MLS number C8067535. Great investment opportunity! Property for sale in the Richmond Public Market. 992 sqft. Currently operating as a Traditional Chinese Medicine Clinic. Well-designed layout, featuring 7 rooms and 1 restroom. 5 of the rooms are equipped with sinks. Ideally suited for Chinese medicine, massage therapy, registered massage therapy (RMT), and cosmetic treatments. Also be suitable for a family doctor's clinic or a physiotherapy clinic. Perfect for owner use or as an investment property to lease out. Ample parking. Please contact the listing agent for more information today! (id:58554)
Grand Central Realty
11462 Confidential
Vancouver, British Columbia
Very clean and hidden gem sushi restaurant in Vancouver downtown. Monthly gross rent ONLY $2300 included in water, BC hydro and garbage bin. 4 year lease left. Do not approach the owner/staff. Never approach. (id:58554)
Royal Pacific Tri-Cities Realty
6376 Collingwood Street
Vancouver, British Columbia
Fabulous Locale! Rare and Generous 19,575 square ft property backing onto Point Grey Golf and Country Club. This Craftsman home has 4,250 square ft of space with 4 bedroom plus office, 3 bathroom home has solid wood floors and panelling. Vast wrap-around verandas face south with views of the greens. A wide staircase and the grand main-floor living spaces are the culmination of creativity in architecture. RS-1 zoning allows for several re Development Opportunitites! Close to Dunbar, Kerrisdale, Southlands, 4 golf courses, all the best schools and UBC. Easy to show. Please call for Private viewing. (id:58554)
Faithwilson Christies International Real Estate
2201 1289 Hornby Street
Vancouver, British Columbia
English Bay Serene View Residence-Your New Home Awaits! A beautifully maintained residence, kept in near brand-new condition by a thoughtful tenant. This is an exceptional opportunity to own one of the best southwest facing corner units in the prestigious One Burrard Place. This bright and airy 2 bedrooms + den home offers a perfectly designed layout that maximizes space and functionality. Enjoy vast views of the city skyline, Burrard Bridge, marina, and the ocean from the living room to both bedrooms as well. Ultramodern interiors, Star chef kitchen, and all high-end finishes. 30,000 SQ FT private clubhouse, fully equipped fitness facility full length pool with steam, sauna and hot tub, 24/7 concierge service. Steps to the seawall, English Bay, shops, restaurants, and transit. Must See!! (id:58554)
Royal Pacific Riverside Realty Ltd.
