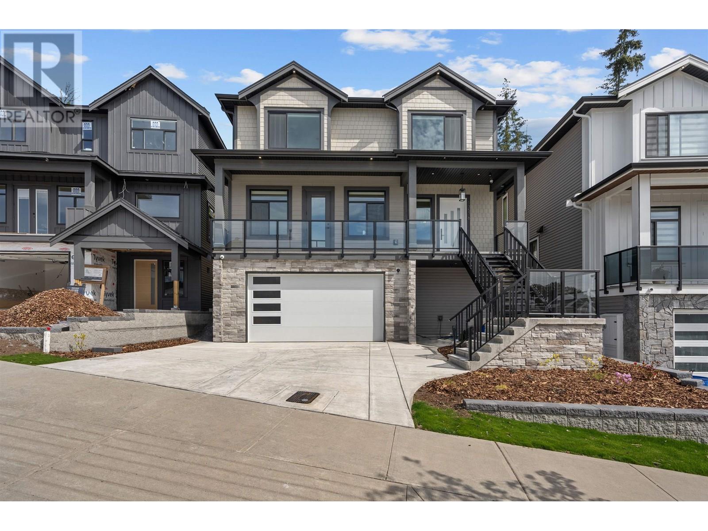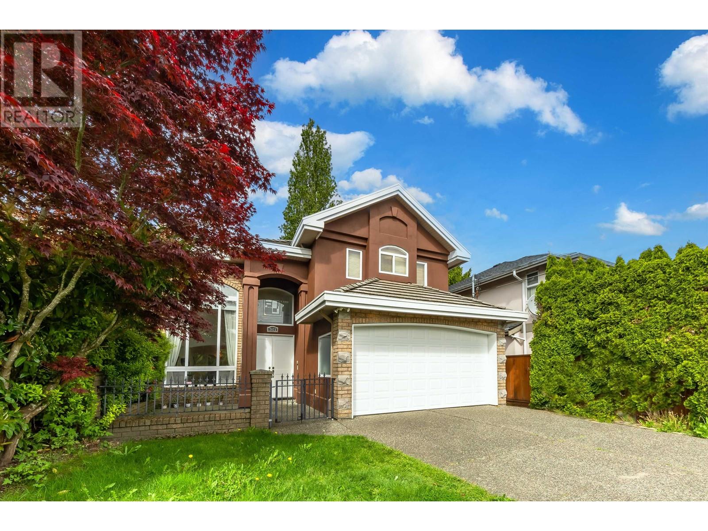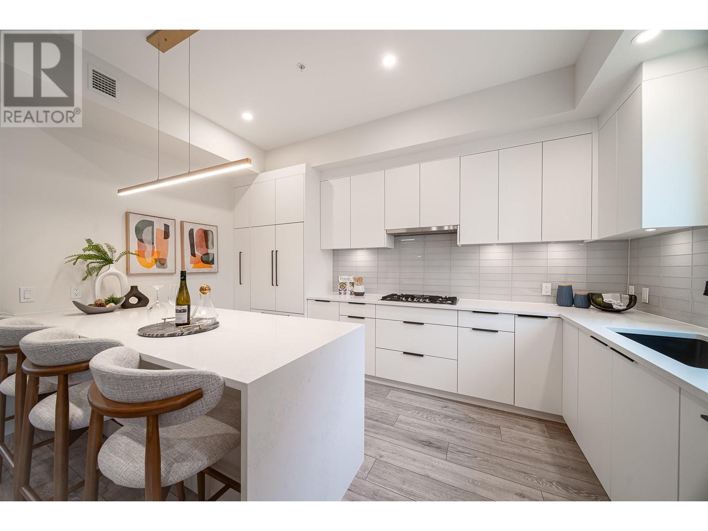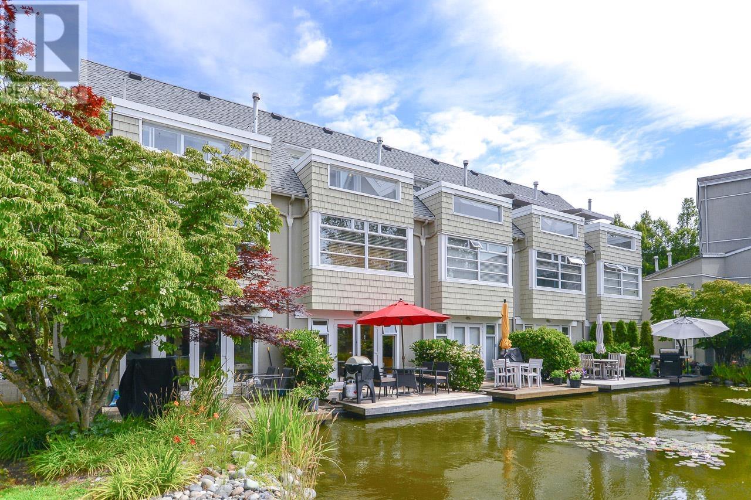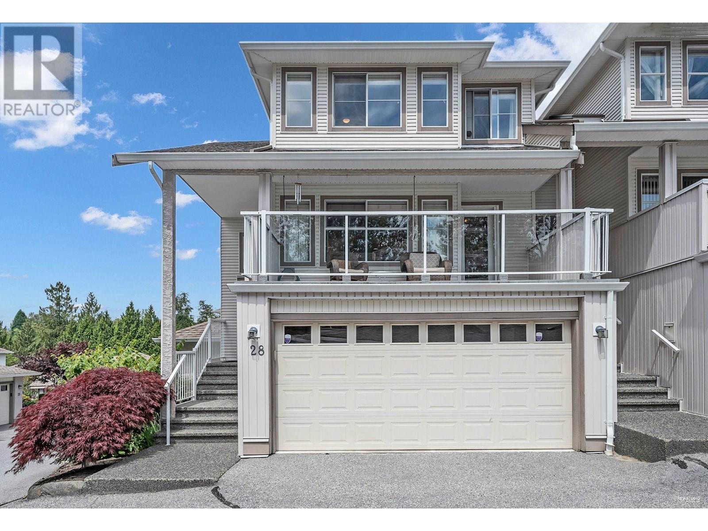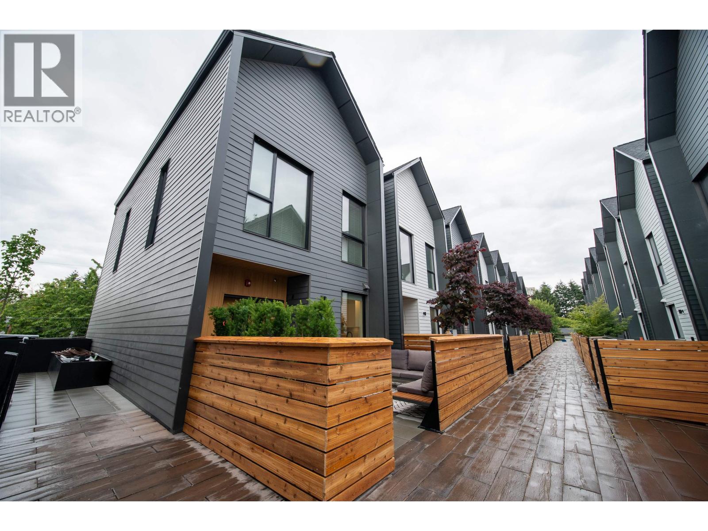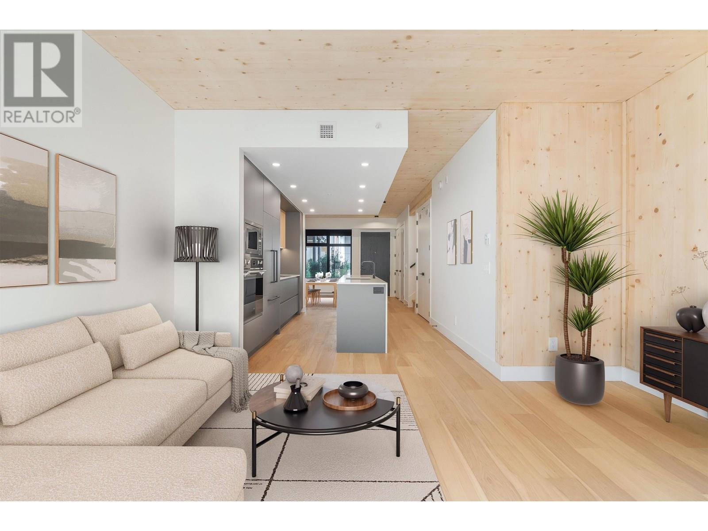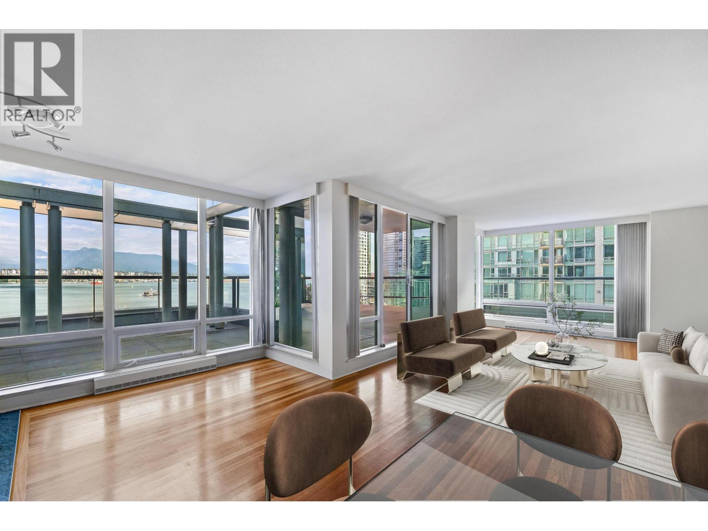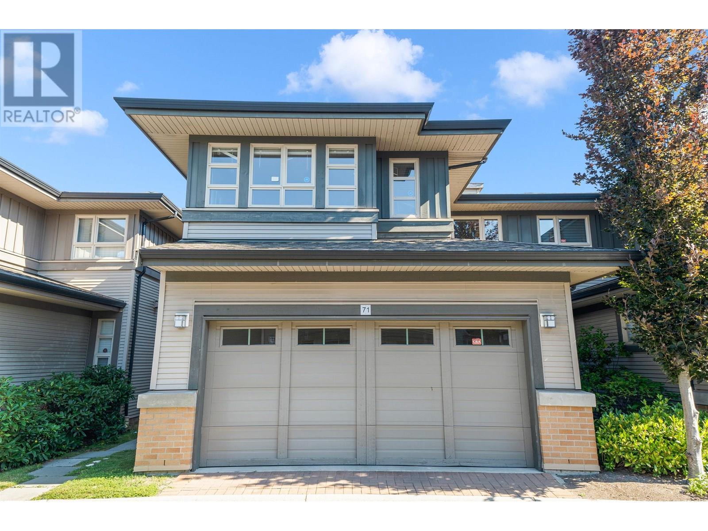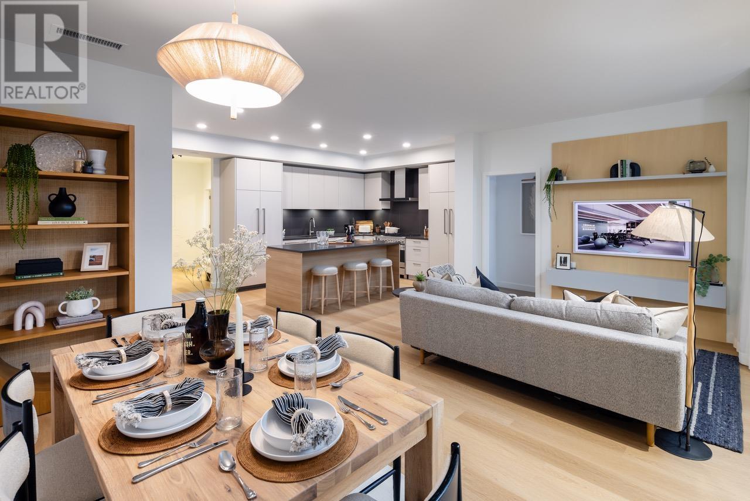7540 No. 2 Road
Richmond, British Columbia
Investor & Builder Alert! Rare opportunity to own a large 10,980 square ft lot (85.8 ft frontage) in central Richmond with huge future development potential-possible 6-8 townhouse units (verify with City). The home offers plenty of space and mortgage helper income, including a 2-bedroom suite with separate entrance rented at $2,500/month, a 1-bedroom suite rented at $1,500/month, plus 2 garages rented at $1,000/month total. Upper level has 3 bedrooms, spacious living/dining areas, and a large covered deck. Circular driveway, big workshops, and extra parking. Located in Blundell Elementary and Richmond Secondary (IB Program) catchments, near shopping, parks, and transit. Live in, rent out, or redevelop - endless options on this prime lot! Open House Oct 18&19 2-4pm. (id:58554)
Nu Stream Realty Inc.
13576 Birdtail Drive
Maple Ridge, British Columbia
Welcome to Silver Ridge West, a home built by SDV Construction. Sitting on a 4,064 sq.ft lot this 6 bedroom, 4.5 bathroom home is a total of 3,571 sq.ft. Enjoy the mountain view from the large patio off the front of the home. Featuring an open floor plan, with a spice kitchen, large great room and living room. Upstairs, the master bedroom features a covered deck off the rear of the home and a spacious ensuite bathroom and walk in closet. Each bedroom upstairs has their own access to a bathroom. In the basement a 700 sq.ft two bedroom legal suite awaits as well as the two garage. Please inquire for more information. (id:58554)
RE/MAX Lifestyles Realty
7471 Lindsay Road
Richmond, British Columbia
Charming 5-bedroom, 4-bath detached home in Central West Richmond on a quiet street. Over 2,300 square ft with a functional layout-2 ensuites upstairs with a Jack-and-Jill bathroom, and living, dining, kitchen plus guest room/office on the main. Features vaulted ceilings, granite kitchen countertops, and plenty of natural light. Fenced private backyard, landscaped yard, 4 parking spaces, and ample street parking. Walking distance to Burnett Secondary, McKay Elementary, Thompson Community Centre, and transit. Hold now or build later. Easy to show. Exterior wall repainted, gable trim, flooring and carpet recently replaced, move in ready! Open House 1:00-4:00 pm, Oct 12. (id:58554)
Luxmore Realty
11002 243b Street
Maple Ridge, British Columbia
Discover modern luxury at Cameron by Paddington Properties. This brand new dream home is situated on a prized 6000 sq.ft. corner lot. Experience soaring 10 ft ceilings on the main floor, oversized widows and a functional floor plan both indoors & outdoors. Enter through the grand foyer to the expansive living areas, executive office, gourmet kitchen, prep kitchen, and a sensational great room with direct access to the expansive covered deck. The upper level features a primary suite with a private balcony, walk-in closet, & a 5 piece spa ensuite and 3 add'l bedrooms all with their own walk-in closets and full ensuite baths. The lower level offers a guest room with an adjacent full bath, a large flexible recreation room, and a two bedroom legal suite with separate entry. Visit our show home at 11018 243B street 7 days a week by appointment (Home is under construction, photos are of show home). Secure your home now and move in this fall! (id:58554)
Exp Realty
Angell
217 8699 Spires Road
Richmond, British Columbia
Move in ready! Introducing Brighouse 22 - final 11 of 22 modern, spacious townhomes designed for families in the heart of the Brighouse neighborhood. These homes range from 1,588 to 2,226 sq. ft. The main level features over-height ceilings, floor-to-ceiling windows, and wide plank laminate flooring, complemented by full-size Bosch and Fisher & Paykel appliances. Enjoy year-round comfort with a forced air heating and cooling system. The exterior showcases dramatic peaked roofs and a stylish white and grey hardiplank finish. Located just a 10-minute walk from Richmond Shopping Centre, Brighouse Skytrain Station, and Garden City Park, these townhomes are ideally situated in Richmond Centre. Nearby schools include William Cook Elementary, Richmond Secondary, and Kwantlen University. Each unit comes with one EV roughed-in parking space and a storage locker. Check out Brighouse22 website for more plans. Call for your private tour! OPEN HOUSE: SAT & SUN, 2-4 PM (id:58554)
Oakwyn Realty Northwest
Th2 2040 E Kent South Avenue
Vancouver, British Columbia
Peaceful and private townhome in pristine condition on the rivers edge. Move-in ready is this beautiful & bright 3 bedroom home that boasts a convenient location just off Knight St. & SE Marine Dr. Features warm wood floors, chef's kitchen with lots of cabinets/storage, clever Master Ensuite with washer/dryer plus spacious patio & top floor deck overlooking the pond and Fraser River. Lightly lived in by the original owners & meticulously maintained. Great private garage plus an additional spot in the underground. Guest parking at your front door - doesn't get any better than this! (id:58554)
Sutton Group Seafair Realty
28 22751 Haney Bypass
Maple Ridge, British Columbia
***Open House Sat Oct. 18, 1-3pm***Best layout with timeless quality and room for everyone. Real 3/4" solid hardwood flooring, plush carpets and quality tile make this home a standout among all others at 2,269sqft, recent quality appliances and cabinetry updates. Spa-like ensuite with jetted tub, dbl sinks, & shower and a dreamy walk in closet. Your 3 patio/deck spaces include a south facing sun soaked deck plus a cool North facing serene ground-level patio, & main floor upper rear deck with BBQ gas hookup on the north off the kitchen for comfort in the shade. Surrounded by parkland, West Coast Express, close schools, side by side double garage, gas range option, quality fixtures. Did I mention the storage? Don´t miss the video tour https://youtu.be/QOA7eSZnPZM?si=IIkshSmKQEiaTmWV (id:58554)
Sutton Group-West Coast Realty
218 8699 Spires Road
Richmond, British Columbia
Brighouse 22 - Move in today! 9 homes remaining in this spacious family friendly townhome community in the residential neighbourhood of Richmond-Brighouse ranging from 1,588 to 2,226 sq ft. Over height ceilings on the main level with floor to ceiling windows & full-size appliances by Bosch, Fisher & Paykel & wide plank laminate flooring throughout main. This home comes with a legal suite complete with kitchen & separate entrance. Located in the heart of Richmond Centre - 10 min walk to Richmond Shopping Centre, Brighouse Skytrain Station & Garden City Park. Schools: William Cook Elem, Richmond Secondary & Kwantlen University. 1 pkg and 1 locker included. 2nd pkg available for sale. Call now for a private tour. OPEN HOUSE: SAT & SUN, 2-4 PM (id:58554)
Oakwyn Realty Northwest
203 310 Salter Street
New Westminster, British Columbia
NEW PRICING & MOVE-IN READY! Welcome to Timber House by Aragon. This bright 2 bed/2 bath corner home offers 995 SF of interior living space and a 140 SF balcony. Modern, high-design interiors feature exposed CLT panels, wide-plank oak floors, black roller blinds & A/C. The sleek kitchen offers full size Fisher Paykel + Smeg appliances, quartz counters, matte black hardware. Spa-inspired baths feature heated floors, floating vanities & frameless glass showers. Building amenities include: Courtyard, gym, BBQ area, dog wash, 1 parking (EV-ready opt), 1 storage. Steps to the boardwalk, 12 min to DT New West, 30 min to YVR, 35 min to DT Van. OPEN HOUSE EVERY SAT TO MON 1-4PM OR BY APPT. (id:58554)
Oakwyn Realty Ltd.
1102 590 Nicola Street
Vancouver, British Columbia
FRONT ROW WATERFRONT Resort Style Living in Coal Harbour. This 2 bedroom & den 1440 sqft Dream Condo features MILLION DOLLAR UNOBSTRUCTED PANORAMIC OCEAN, MOUNTAIN & MARINA N/E VIEWS. Rare & exclusive only to this floor level, a 615 sqft WRAP AROUND terraced garden oasis balcony with a built in irrigation system, partial covering with access & views from both bedrooms & living rm. Cherry hardwoods, 2 separate eating areas, gas fireplace, A/C, heated tile floors in both bathrooms, separate shower, custom mirrors. Sub Zero S/S & Bosch appliances. 24 hr concierge, gym, pool, jacuzzi, sauna, theatre room, lounge/library, car wash bay, 2 pkg, 1 locker, pets ok. Across the Street from Carderos, Cafe Villagio & Stanley Park Seawall. A short stroll away from Shopping, Groceries, Transit, Skytrain, Golf, A perfect no car, walk everywhere, Retirement House Down sizer waterfront lifestyle. A fantastic investment opportunity & currently tenanted, Rent out until you move in or transition to BC. WORLD CLASS ADDRESS location (id:58554)
Sincere Real Estate Services
Royal LePage Sussex
71 6300 Birch Street
Richmond, British Columbia
Springbrook Estates, well-maintained 2-level duplex-style townhouse. 3 bdrms, 2.5 baths. Floor area from Registered Strata Plan including side by side garage is 2,106 sq ft. An end unit, front yard, family room and master bedroom facing north. Nice and bright. Good layout, 18' living room ceiling, huge master bedroom with walk-in closet and 5 pc ensuite bath. Granite counter top, stainless steel kitchen appliances. Separate laundry room with a sink and full size side by side washer and dryer. Security system. Quiet yet convenient location. Nice neighborhood and walking distance to Garden City Park, Henry Anderson Elementary, MacNeil Secondary, Walmart shopping center, and public transit. Easy to show. Open house Sat. Oct 11, 18 (1-3pm). (id:58554)
RE/MAX Crest Realty
501 4909 Elliott Street
Delta, British Columbia
Welcome home to Bridge and Elliott, a 6-story building in the heart of Ladner Village. Our 131 homes make up a U shape that is oriented to maximize livability and includes over 10,000SF of amenities on Level 3. This two bedroom plan is furnished with a Scandinavian-influenced interior design, Premium appliances including a gas range, integrated refrigerator and dishwasher, full sized washer/dryer, and a large kitchen island with room for dining, meal prep and entertaining. 9' ceilings in main living areas, true air conditioning and high-performance flooring. The bathroom features a both a walk-in shower and a bathtub. Visit our Sales Gallery at 5255 Ladner Trunk Rd 1-4PM Saturday and Sunday or by appointment. Photos representational only. (id:58554)
Rennie & Associates Realty Ltd.
Rennie Marketing Systems

