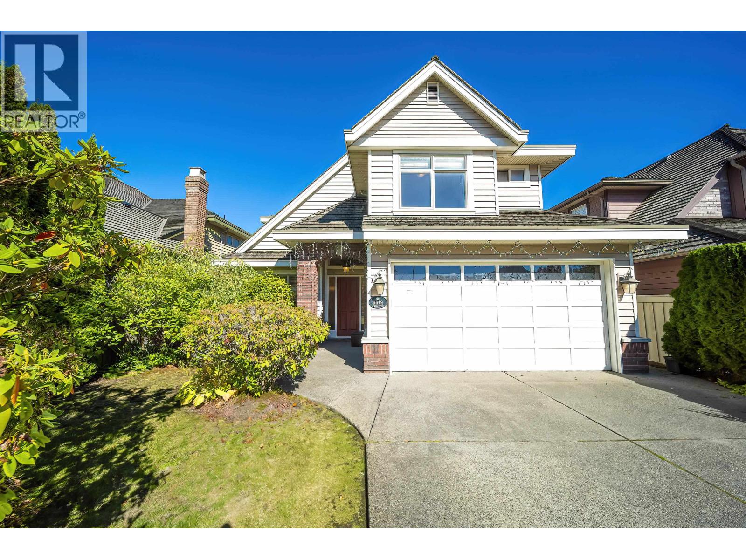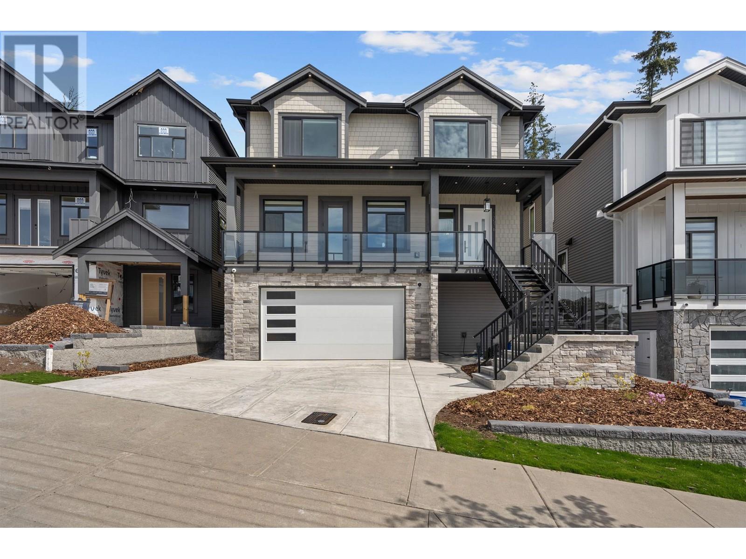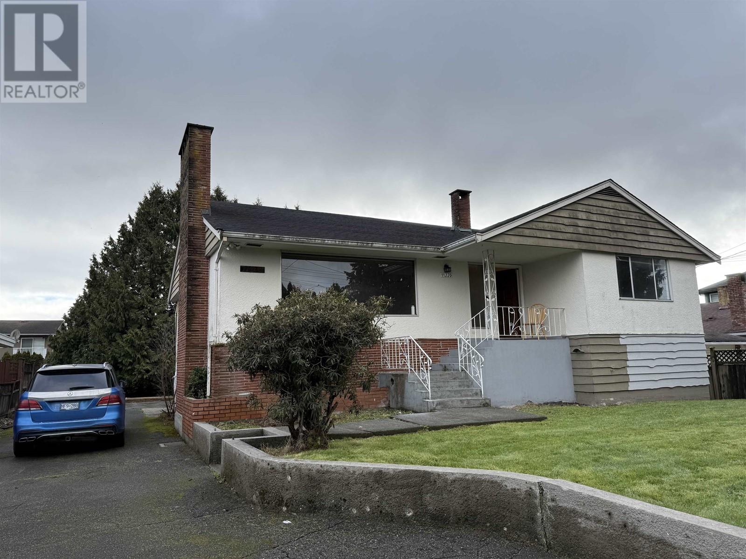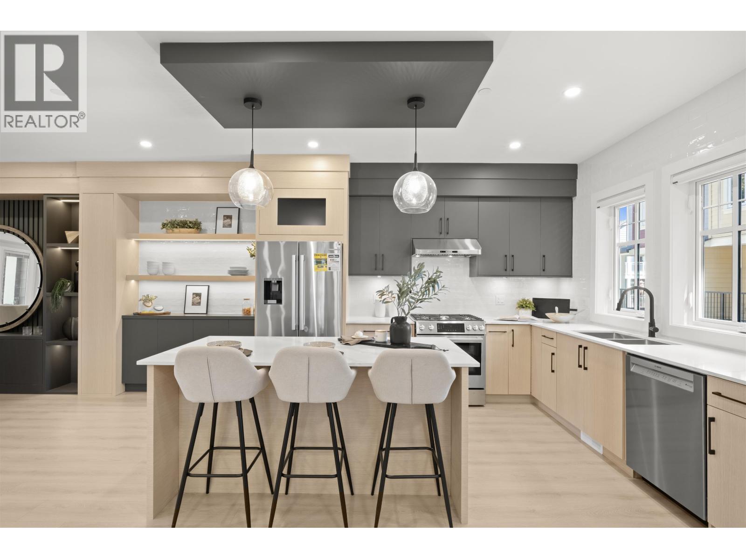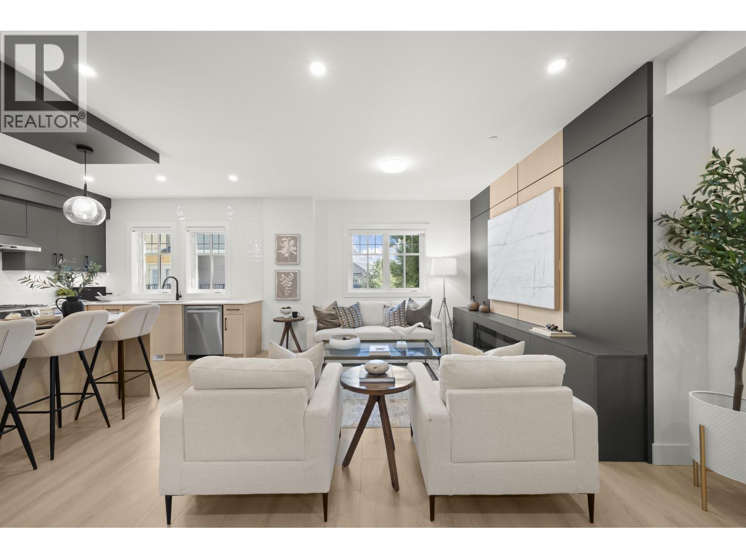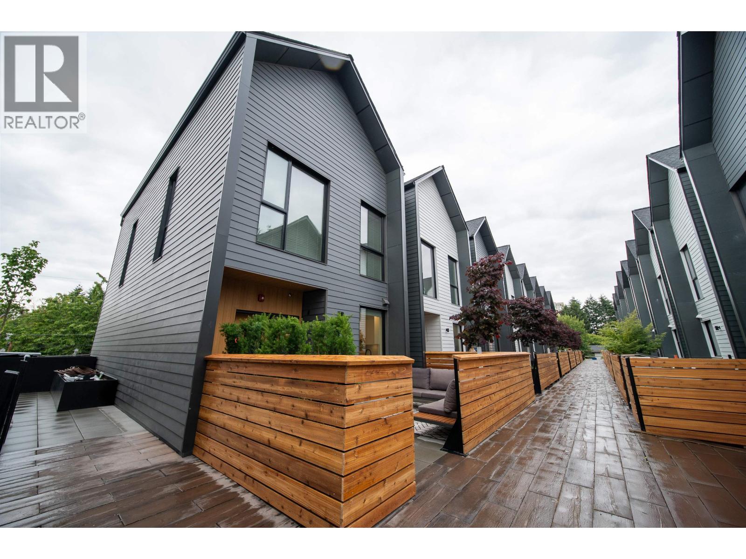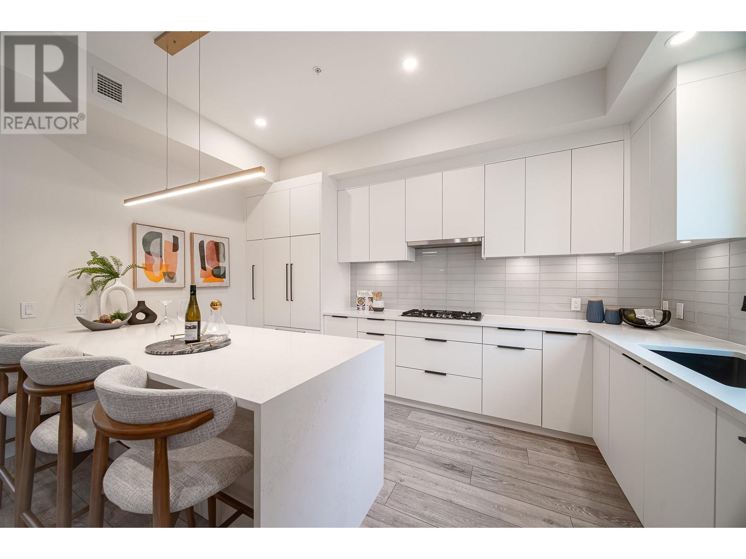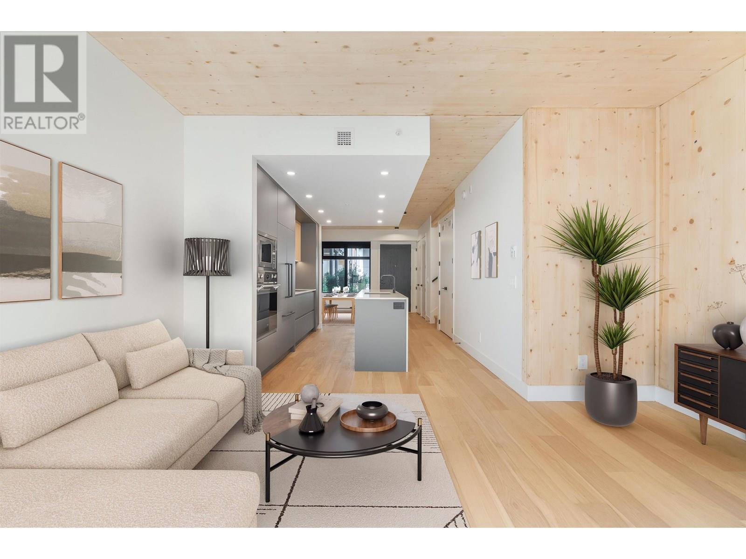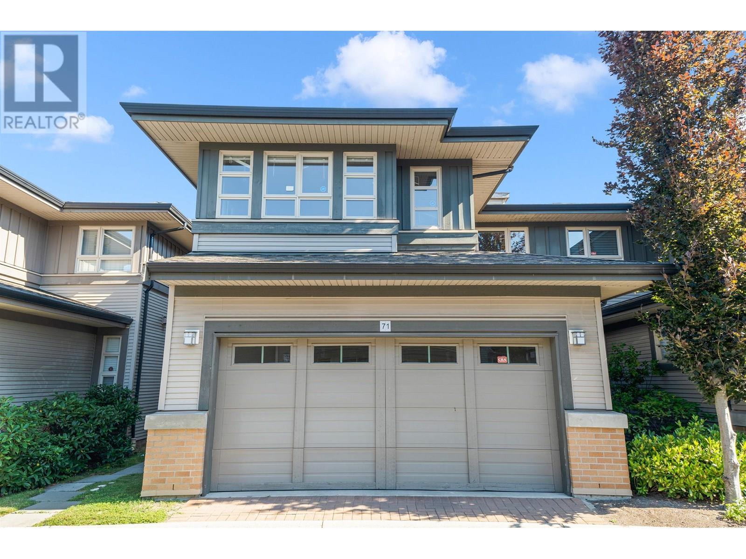3319 Point Avenue
Richmond, British Columbia
Behold this exquisite masterpiece nestled in the prestigious Terra Nova, this opulent residence boasts 4 bedrooms, 3 full bathrooms on 2nd floor, 5th bedroom(or home office) and 1 full bath on main floor, also an expansive array of luxurious living space. The grand main level unveils a stunning open-concept kitchen, a warmly inviting family room, and an elegant living area adorned with gleaming granite countertops and the indulgent comfort of radiant heating . A double garage, meticulously landscaped gardens.This home is enveloped by the esteemed Spul'u'kwuks Elementary, Burnett Secondary,and Terra Nova Mall and Nature Park, with a stroll to Quilchena golf course and West Dyke Trail.Move in Ready!OPEN HOUSE 3-6 pm,Oct 17,2025 (id:58554)
Nu Stream Realty Inc.
13576 Birdtail Drive
Maple Ridge, British Columbia
Welcome to Silver Ridge West, a home built by SDV Construction. Sitting on a 4,064 sq.ft lot this 6 bedroom, 4.5 bathroom home is a total of 3,571 sq.ft. Enjoy the mountain view from the large patio off the front of the home. Featuring an open floor plan, with a spice kitchen, large great room and living room. Upstairs, the master bedroom features a covered deck off the rear of the home and a spacious ensuite bathroom and walk in closet. Each bedroom upstairs has their own access to a bathroom. In the basement a 700 sq.ft two bedroom legal suite awaits as well as the two garage. Please inquire for more information. (id:58554)
RE/MAX Lifestyles Realty
11220 King Road
Richmond, British Columbia
This is a rarely available building lot in Richmond, measuring up to 9,841 square feet. It's perfect for building a 4-unit building. Please confirm the information regarding the construction of four units with the City of Richmond. It's close to the famous King Elementary School, McNair Secondary School, and Richmond Christian School, offering easy access to the 91 and 99 Freeways. Ironwood Mall is nearby. The open house is from 2:00 to 5:00 PM on Saturday and Sunday, October 18th and 19th, 2025. (id:58554)
Sutton Group-West Coast Realty
11002 243b Street
Maple Ridge, British Columbia
Discover modern luxury at Cameron by Paddington Properties. This brand new dream home is situated on a prized 6000 sq.ft. corner lot. Experience soaring 10 ft ceilings on the main floor, oversized widows and a functional floor plan both indoors & outdoors. Enter through the grand foyer to the expansive living areas, executive office, gourmet kitchen, prep kitchen, and a sensational great room with direct access to the expansive covered deck. The upper level features a primary suite with a private balcony, walk-in closet, & a 5 piece spa ensuite and 3 add'l bedrooms all with their own walk-in closets and full ensuite baths. The lower level offers a guest room with an adjacent full bath, a large flexible recreation room, and a two bedroom legal suite with separate entry. Visit our show home at 11018 243B street 7 days a week by appointment (Home is under construction, photos are of show home). Secure your home now and move in this fall! (id:58554)
Exp Realty
Angell
5 4829 48 Avenue
Ladner, British Columbia
Step into your dream home with this stunning 3-bedroom townhome at Apex Homes - designed for those who value both style and functionality. The open-concept main floor, with its over-height ceilings, creates a spacious and light-filled environment perfect for hosting friends or enjoying cozy family time. The kitchen is the heart of this home, featuring custom wood cabinetry, state-of-the-art stainless steel appliances, and engineered quartz countertops - bringing both elegance and practicality together in one beautiful space. Whether you´re an aspiring chef or just love a space that´s both beautiful and functional, this kitchen is ready for whatever you cook up. *NOTE: Images from Unit #1 (Unit #2 & #6 SOLD!!!); Open House Sat, Sun 2pm-4pm. (id:58554)
Macdonald Realty (Delta)
Angell
4 4829 48 Avenue
Ladner, British Columbia
Welcome to Apex Homes, where contemporary design meets practical living in the heart of the vibrant Ladner Village. This 3-bedroom, 3-bathroom townhome offers a spacious and inviting layout that seamlessly blends modern elegance with family-friendly functionality. The main floor features over-height ceilings, filling the space with natural light and creating an open, airy atmosphere ideal for both entertaining and relaxed family moments. At the center of the home is the kitchen - an entertainer´s dream - boasting custom wood cabinetry, state-of-the-art stainless steel appliances, and luxurious engineered quartz countertops. Don't miss the chance to view this gorgeous and affordable home! *NOTE: Images from Unit #1 (Unit #2 & #6 SOLD!!!); Open House Sat, Sun 2pm-4pm. (id:58554)
Macdonald Realty (Delta)
Angell
3 4829 48 Avenue
Ladner, British Columbia
Discover a townhome like no other at Apex Homes, an exciting new development in the heart of Ladner Village. Designed for those who appreciate both modern aesthetics and practical family living, this 4-bedroom + loft, 4-bathroom townhome offers a unique blend of style and function. The over-height ceilings on the main floor create a sense of openness, while large windows invite natural light to fill the space, making it ideal for everything from relaxed family evenings to lively gatherings. Don't miss the opportunity to be part of Ladner Village's vibrant community - this home is waiting for you! *NOTE: Images from Unit #1 (Unit #2 & #6 SOLD!!!); Open House Sat, Sun 2pm-4pm. (id:58554)
Macdonald Realty (Delta)
Angell
1 4829 48 Avenue
Ladner, British Columbia
Welcome to this gorgeous innovation in Ladner! With stunning views of the seaside marina, what better way is there to live? This modern 5-bedroom, 4-bathroom townhome is designed for the ultimate family experience and effortless entertaining. Featuring soaring over-height ceilings that flood the main floor with natural light, a chef's dream kitchen complete with custom wood cabinetry and state-of-the-art stainless steel appliances, and a convenient central location with easy access to schools, parks, and shops, this home offers an unmissable opportunity. Take a chance and come view extravagance like no other - we promise you won't regret it! UNIT #2 & #6 SOLD!!! *NOTE: Images from show home Unit #1. Open House Sat, Sun 2pm-4pm. (id:58554)
Macdonald Realty (Delta)
Angell
218 8699 Spires Road
Richmond, British Columbia
Brighouse 22 - Move in today! 9 homes remaining in this spacious family friendly townhome community in the residential neighbourhood of Richmond-Brighouse ranging from 1,588 to 2,226 sq ft. Over height ceilings on the main level with floor to ceiling windows & full-size appliances by Bosch, Fisher & Paykel & wide plank laminate flooring throughout main. This home comes with a legal suite complete with kitchen & separate entrance. Located in the heart of Richmond Centre - 10 min walk to Richmond Shopping Centre, Brighouse Skytrain Station & Garden City Park. Schools: William Cook Elem, Richmond Secondary & Kwantlen University. 1 pkg and 1 locker included. 2nd pkg available for sale. Call now for a private tour. OPEN HOUSE: SAT & SUN, 2-4 PM (id:58554)
Oakwyn Realty Northwest
217 8699 Spires Road
Richmond, British Columbia
Move in ready! Introducing Brighouse 22 - final 11 of 22 modern, spacious townhomes designed for families in the heart of the Brighouse neighborhood. These homes range from 1,588 to 2,226 sq. ft. The main level features over-height ceilings, floor-to-ceiling windows, and wide plank laminate flooring, complemented by full-size Bosch and Fisher & Paykel appliances. Enjoy year-round comfort with a forced air heating and cooling system. The exterior showcases dramatic peaked roofs and a stylish white and grey hardiplank finish. Located just a 10-minute walk from Richmond Shopping Centre, Brighouse Skytrain Station, and Garden City Park, these townhomes are ideally situated in Richmond Centre. Nearby schools include William Cook Elementary, Richmond Secondary, and Kwantlen University. Each unit comes with one EV roughed-in parking space and a storage locker. Check out Brighouse22 website for more plans. Call for your private tour! OPEN HOUSE: SAT & SUN, 2-4 PM (id:58554)
Oakwyn Realty Northwest
203 310 Salter Street
New Westminster, British Columbia
NEW PRICING & MOVE-IN READY! Welcome to Timber House by Aragon. This bright 2 bed/2 bath corner home offers 995 SF of interior living space and a 140 SF balcony. Modern, high-design interiors feature exposed CLT panels, wide-plank oak floors, black roller blinds & A/C. The sleek kitchen offers full size Fisher Paykel + Smeg appliances, quartz counters, matte black hardware. Spa-inspired baths feature heated floors, floating vanities & frameless glass showers. Building amenities include: Courtyard, gym, BBQ area, dog wash, 1 parking (EV-ready opt), 1 storage. Steps to the boardwalk, 12 min to DT New West, 30 min to YVR, 35 min to DT Van. OPEN HOUSE EVERY SAT TO MON 1-4PM OR BY APPT. CLOSED MON OCT 14, THANKSGIVING MONDAY. (id:58554)
Oakwyn Realty Ltd.
71 6300 Birch Street
Richmond, British Columbia
Springbrook Estates, well-maintained 2-level duplex-style townhouse. 3 bdrms, 2.5 baths. Floor area from Registered Strata Plan including side by side garage is 2,106 sq ft. An end unit, front yard, family room and master bedroom facing north. Nice and bright. Good layout, 18' living room ceiling, huge master bedroom with walk-in closet and 5 pc ensuite bath. Granite counter top, stainless steel kitchen appliances. Separate laundry room with a sink and full size side by side washer and dryer. Security system. Quiet yet convenient location. Nice neighborhood and walking distance to Garden City Park, Henry Anderson Elementary, MacNeil Secondary, Walmart shopping center, and public transit. Easy to show. Open house Sat. Oct 11, 18 (1-3pm). (id:58554)
RE/MAX Crest Realty
