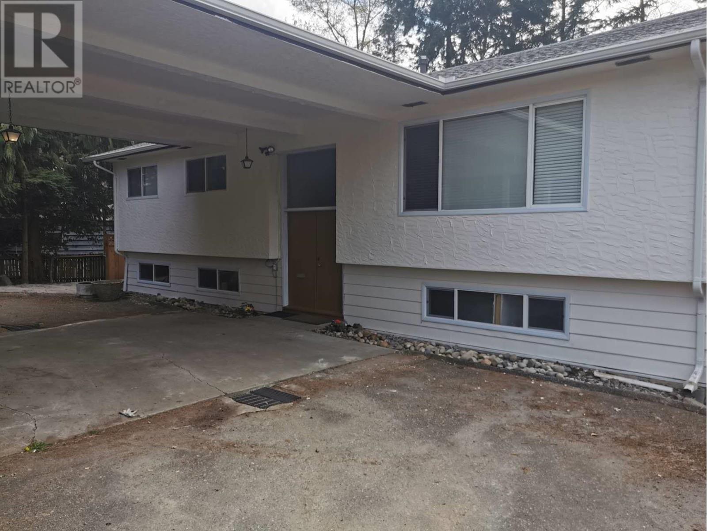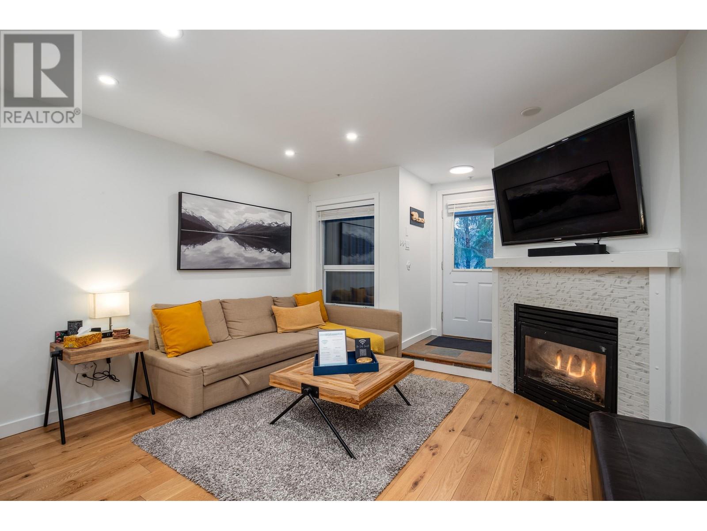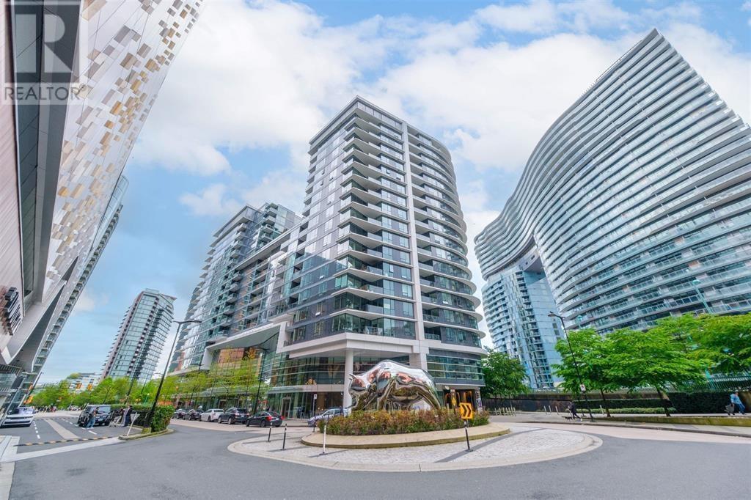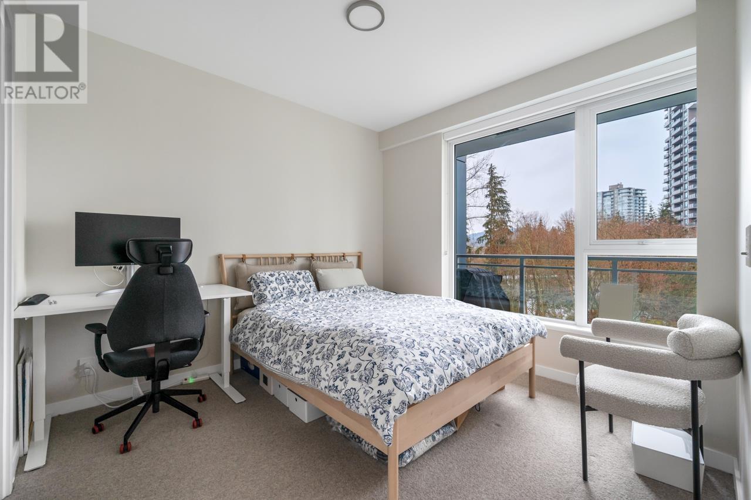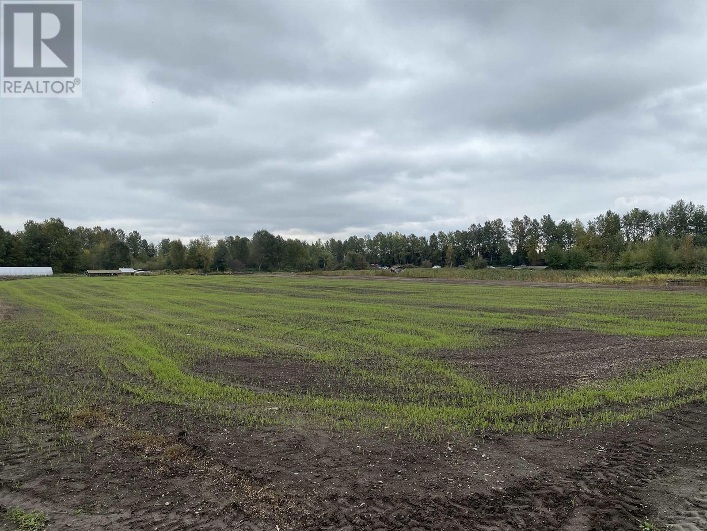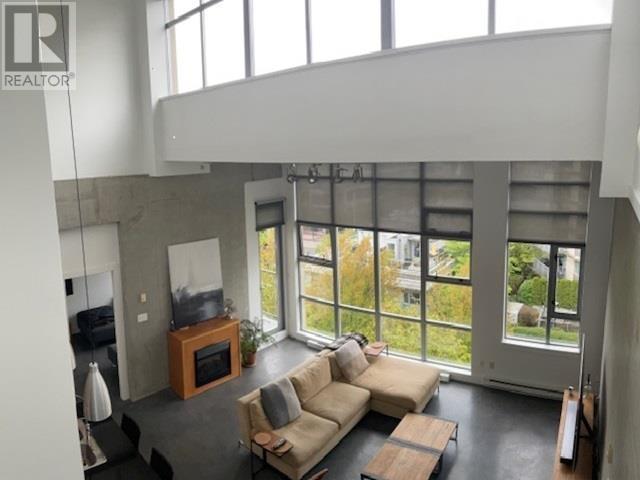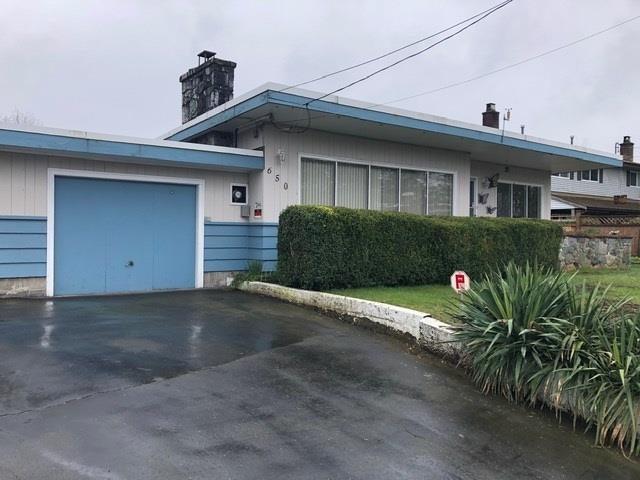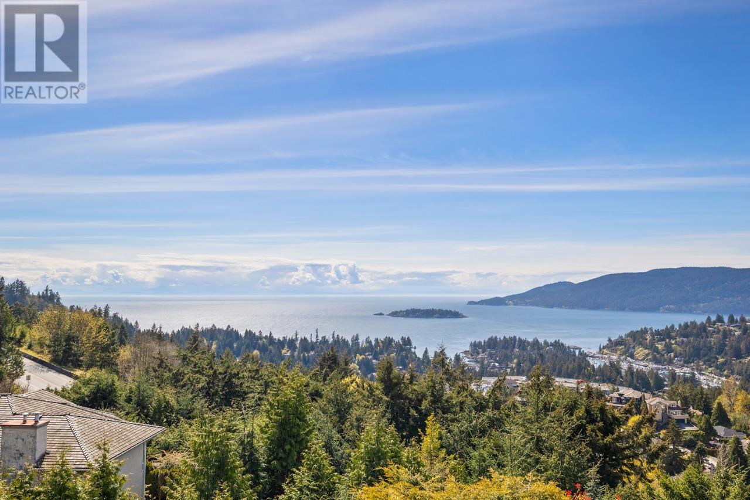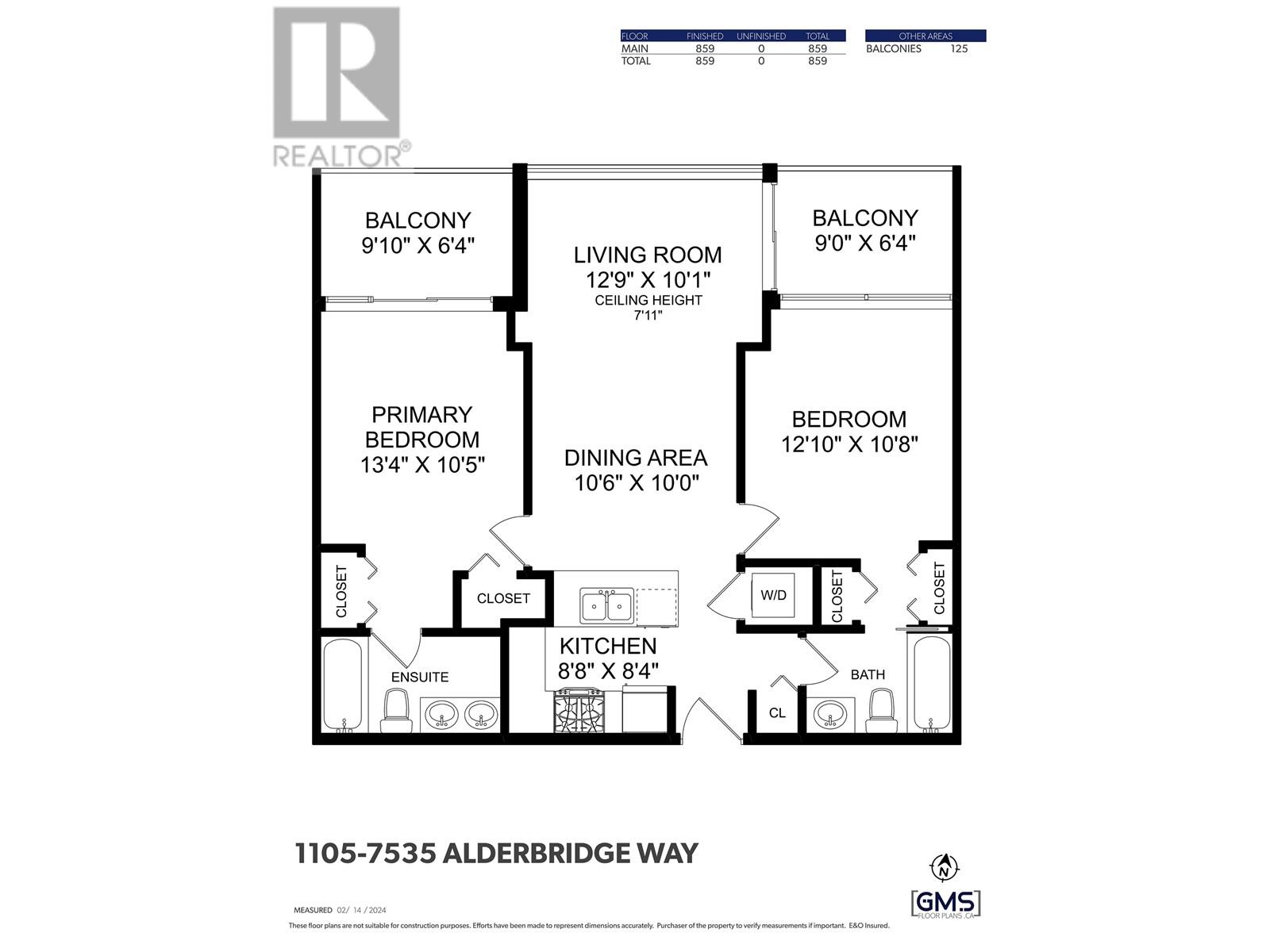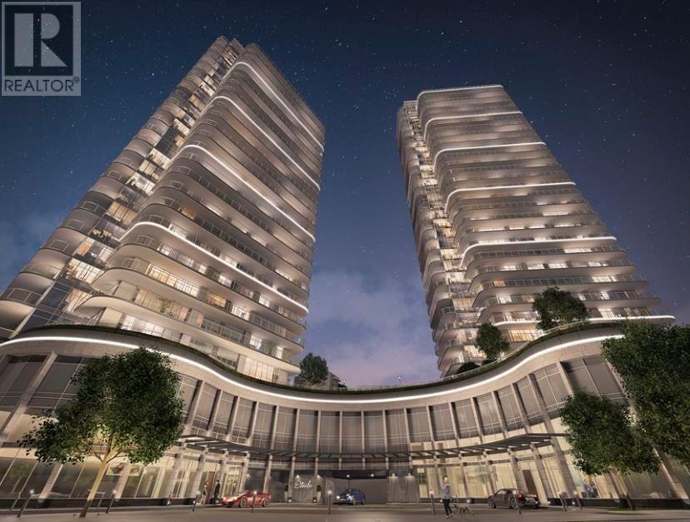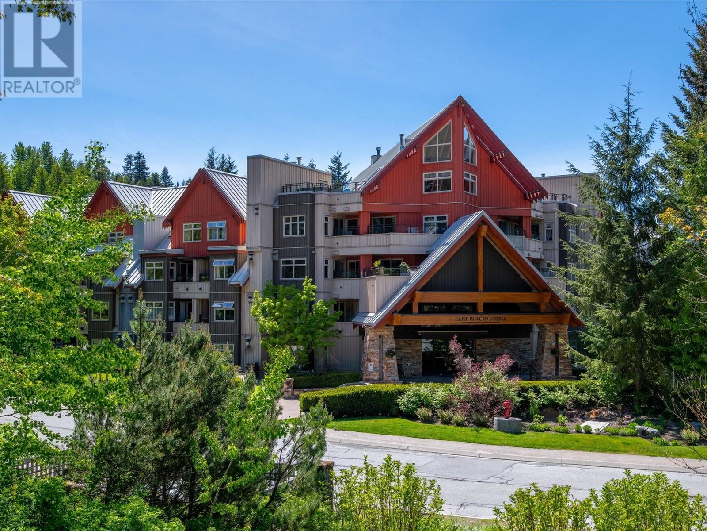7044 Fielding Court
Burnaby, British Columbia
Investor / Developer Alert ! Land Assembly with neighbors . OFFICIAL COMMUNITY PLAN FOR MAX MENDIUM DENSITY APARTMENTS FAR 2.7. BASEMENT RENT $3000 (id:58554)
Sutton Group - Vancouver First Realty
43-43a 4388 Northlands Boulevard
Whistler, British Columbia
Welcome to this stunning 2 bed 2 bath home in the highly desired Glaciers Reach. Located just steps from Marketplace/Whistler Village where you can find shops, groceries, restaurants, and more. The convenience of this home makes this turn-key property an absolute perfect option for personal use and rental. This ground level unit offers the unique "lock off" option so that you can use/rent one side or both. The kitchen has full size appliances, updated countertops and is in pristine condition. Other features include gas fireplace, 2 patios one with a hot tub & bbq. Glaciers reach also offers a heated year-round pool, gym, & sauna. These units are desirable and this property will be your perfect home or investment! (id:58554)
Royal Pacific Realty (Kingsway) Ltd.
1817 68 Smithe Street
Vancouver, British Columbia
Welcome to Concord Pacific´s One Pacific - Offering iconic architecture in the heart of Yaletown with first class amenities & interiors. Your One bedroom and Den WITH PARKING, LOCKER, this unit offers an open floor plan with no wasted space, balcony with views of False Creek and the city. Chef´s kitchen includes Bloomberg appliance package with a 4 gas burner stove, integrated dishwasher & fridge/freezer. World class amenities incl: heated outdoor glass bottom pool, hot-tub, poolside fire-pit & cabanas, sauna & steam room, sky gym, lounge party room & more! Access to The Arc's amenities incl Canada's highest indoor glass bottom pool! One Pacific is steps from the seawall, Yaletown, marina and the exciting sports & entertainment district. Book your appt today! (id:58554)
RE/MAX Crest Realty
509 4880 Lougheed Hwy
Burnaby, British Columbia
Luxurious 747sqft 2 bed + 2 bath unit at Concord Brentwood Hillside East Tower 3! Rarely available ONLY South facing 2 bed 2 bath with HUGE wide open balcony CORNER UNIT. Super Functional Layout with high end integrated Bosch appliances, Blomberg W/D, A/C, 8'8 ceiling, floor to ceiling windows for maximum natural lights, closet organizers. Impressive amenities include 24 hr concierge, touchless car wash, dog grooming station, sports lounge, study room, ping pong, fitness centre & more. Steps to Brentwood Skytrain & shopping mall & more. (id:58554)
Nu Stream Realty Inc.
508 308 Morrissey Road
Port Moody, British Columbia
Stylish & Modern 2-Bedroom Home in the Heart of Port Moody! Welcome to this beautifully designed 2022-built 2Bed2bath apartment, amenities including a state-of-the-art gym, theatre room, golf simulator, conference room, and an outdoor entertainment area with a full kitchen and BBQ. Additional perks include a playground, community garden, professionally managed guest suite for visitors, daytime concierge (7 days a week), plus an outdoor pool and hot tub. Inside, this elegant home features European-integrated appliances, a marble-topped breakfast bar, electric floor heating, an integrated cooling system, and a luxurious frameless glass deep-soak tub. Steps from Brewers row, Skytrain, West coast express, Rocky point park, shops and restaurants. 1 parking 1 locker, Open House March 9th 3-5PM (id:58554)
Royal Pacific Realty (Kingsway) Ltd.
8646 Mandeville Avenue
Burnaby, British Columbia
Location! Location! Location ! Can you imagine owning this 1.947 acres farm land located in CITY OF BURNABY (Burnaby South) within minutes to shopping, restaurants, schools, everywhere in GREATER VANCOUVER AREA ! This fertile land are great for vegetables, Aquaponics farming ,GREEN HOUSES for vertical farming etc. City may allows 5500sf home and a secondary dwelling, please verify with City. (id:58554)
RE/MAX Crest Realty
603 2635 Prince Edward Street
Vancouver, British Columbia
PH 603 at SOMA LOFTS in the heart of Mt. Pleasant. Rare 2-level PH loft, spacious 1210 sqft living space with 19 ft ceiling, concrete floors, exposed concrete walls and floor to ceiling windows. Lrg ROOFTOP TERRACE with 180 degree views of Dwntn/Nshore Mtns. Lrg 2 bdrm (with ensuite), 3 bath, plus Den/Flex. Open concept kitchen, upgraded S/S appliances with Wolf gas range. Automated solar shades, moveable fireplace. 2 side by side EV parking and storage locker. Concrete building with gym, garden terrace and bike storage. Steps to Main St./restaurants. (id:58554)
Prominent Real Estate Services
650 Clarke Road
Coquitlam, British Columbia
WEST COQUITLAM DEVELOPERS and INVESTORS - Currently zoned RT-1 and the Southwest Coquitlam Area Plan calls for medium density apartment. The lot totals approximately 9572 square feet. Conveniently located in the Burquitlam Lougheed Neighbourhood Plan. New developments are being built and are proposed all around this property. Near the Burquitlam Skytrain Station, bus, schools, SFU, parks and shopping. The home is still livable making this a great holding property for investors. Measurements are approximate, buyer to verify if important. Call today for an information package. (id:58554)
RE/MAX Sabre Realty Group
4791 Westwood Place
West Vancouver, British Columbia
This Incredible VIEW property located in lower Cypress Estates. Contemporary 5,000+ sqft gorgeous residence on a 16,000+ sqft park-like estate has expansive south-west facing w/unobstructed ocean,sunset&island views.Situated in a beautiful and private cul-de-sac.Offering 5 bdrms/4.5 bath with S/S appliances,gourmet kitchen,quartz countertops&upgraded flooring.4 Bedrooms upstairs with breathtaking views including the oversized spa-like master bath. Floor to ceiling windows bring tons of natural light.Tastefully newly renovated with open concept on 3 above-ground levels.Bright&sunny backyard,massive decks,pool/hot tub give you tons of space for family outdoor entertaining.Only minutes away from Caulfeild Village,Thunderbird Marina,Caulfeild Elementary&Rockridge Secondary,and Mulgrave School. (id:58554)
Sutton Group-West Coast Realty
1105 7535 Alderbridge Way
Richmond, British Columbia
KING SIZE BEDROOMS! Welcome to the MOST FUNCTIONAL floor plan at Oceanwalk development. This unit layout is a perfectly optimized 2 Bedrooms, 2 Baths PLUS 2 balconies. Most importantly, the bedroom are massive that can comfortably fit KING size beds! (super rare now for condos!) Quiet North facing unit with mountain and courtyard views. Book a private showing and see for yourself! (id:58554)
Century 21 In Town Realty
1308 5333 Goring Street
Burnaby, British Columbia
1 bedroom + Den (Etoile by Millennium) in the most convenient Brentwood area , walking distance to everywhere. Luxury finishing with 153 sq ft. large balcony. One parking and one locker come with this unit. 1st class amenities including swimming pool, gym/yoga room, club house, outdoor BBQ area, etc. 48 hours showing notice required. (id:58554)
Coldwell Banker Prestige Realty
211 2050 Lake Placid Road
Whistler, British Columbia
Ultimate Whistler Adventure Retreat - Ski-In/Ski-Out! Embrace the outdoors with this prime 1-bedroom getaway in Lake Placid Lodge, steps from the Creekside Gondola. Whether you're skiing, snowboarding, biking, or hiking, this location offers unbeatable access to Whistler´s best trails. Relax after a day of adventure with mountain views from your cozy window bed or unwind in the heated outdoor pool, hot tub, sauna, and BBQ area. Conveniently located near Creekside Market, restaurants, and Dusty´s Bar & Grill. Zoned for unlimited owner use or short-term rentals, making it the perfect basecamp for year-round exploration. Available furnished and move-in ready! (id:58554)
Angell Hasman & Associates Realty Ltd.
