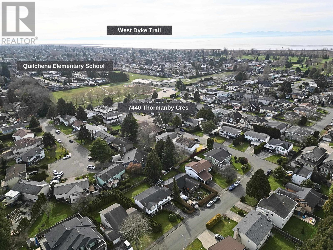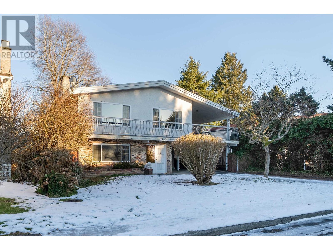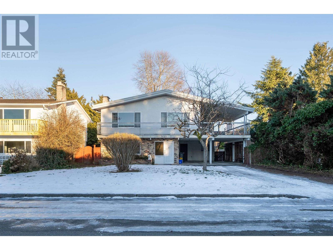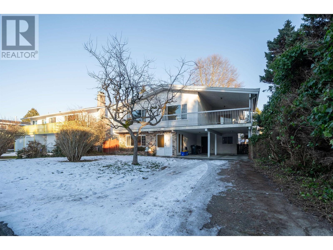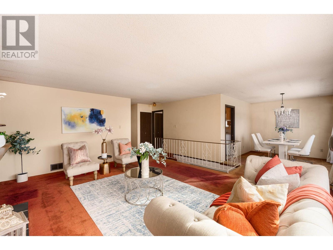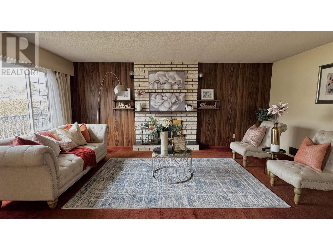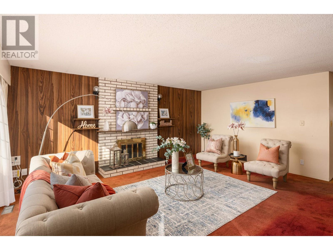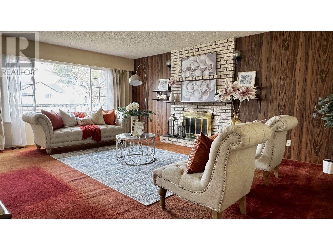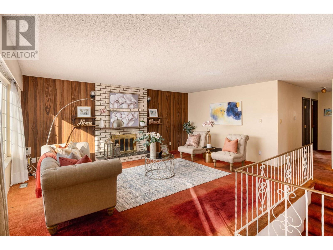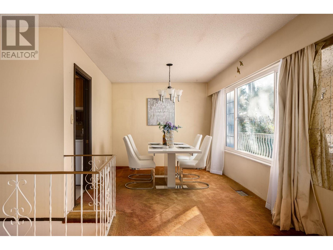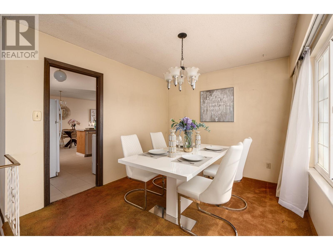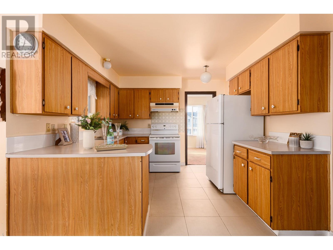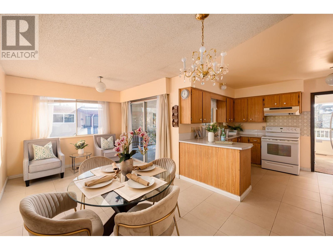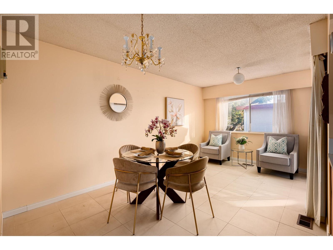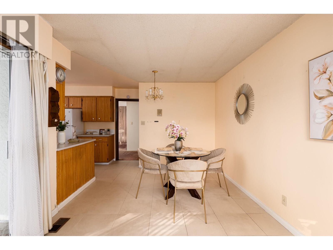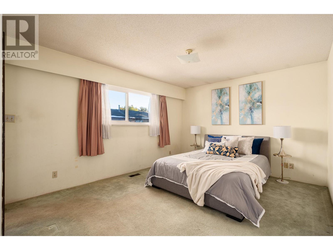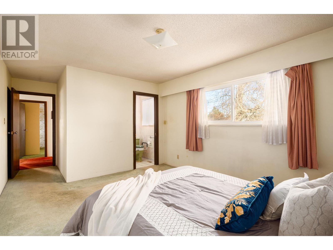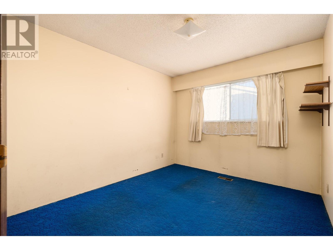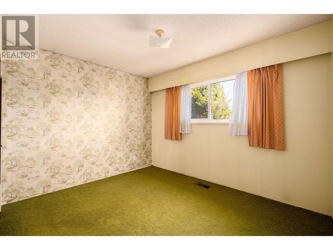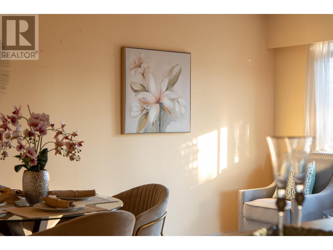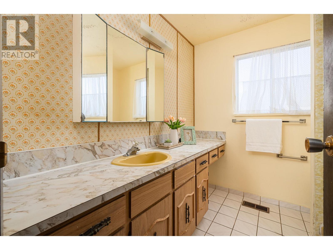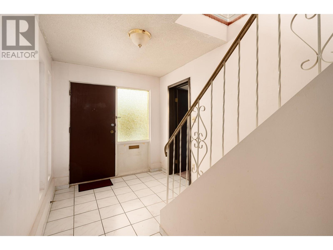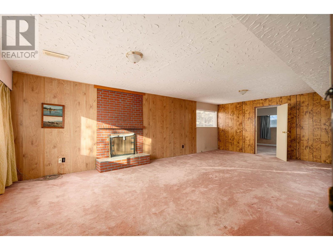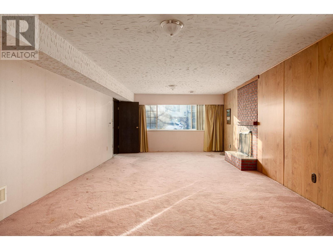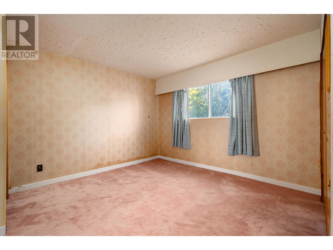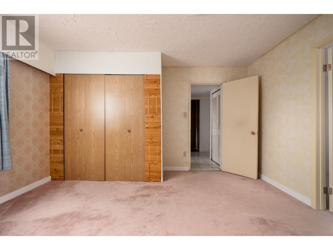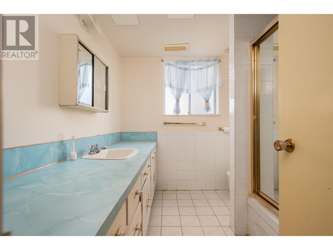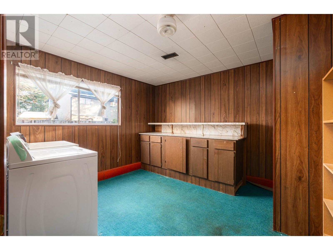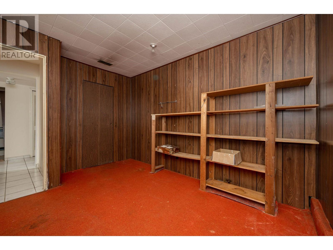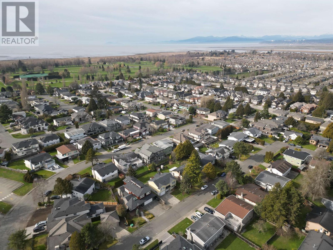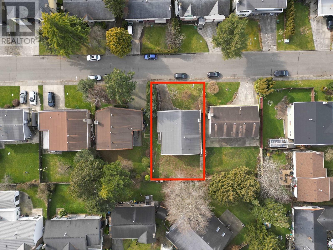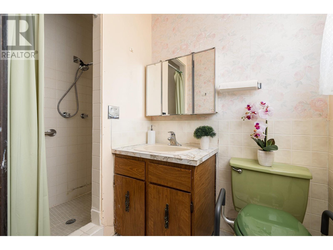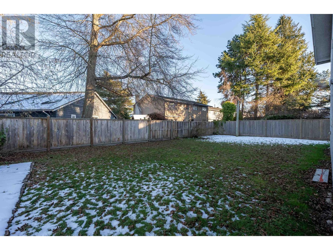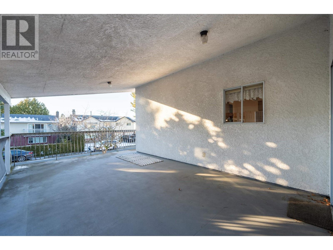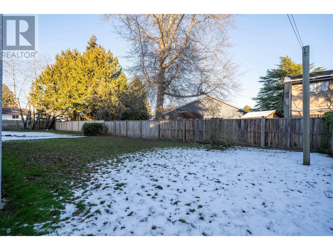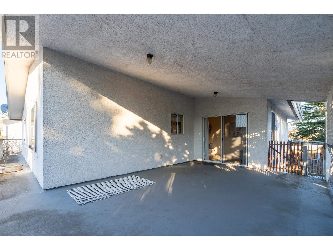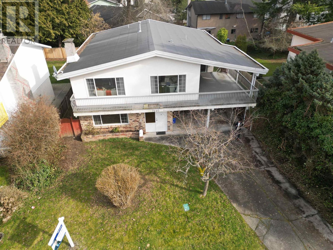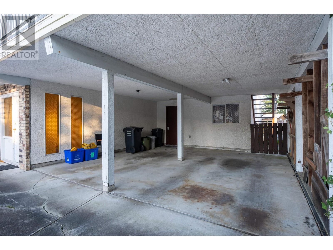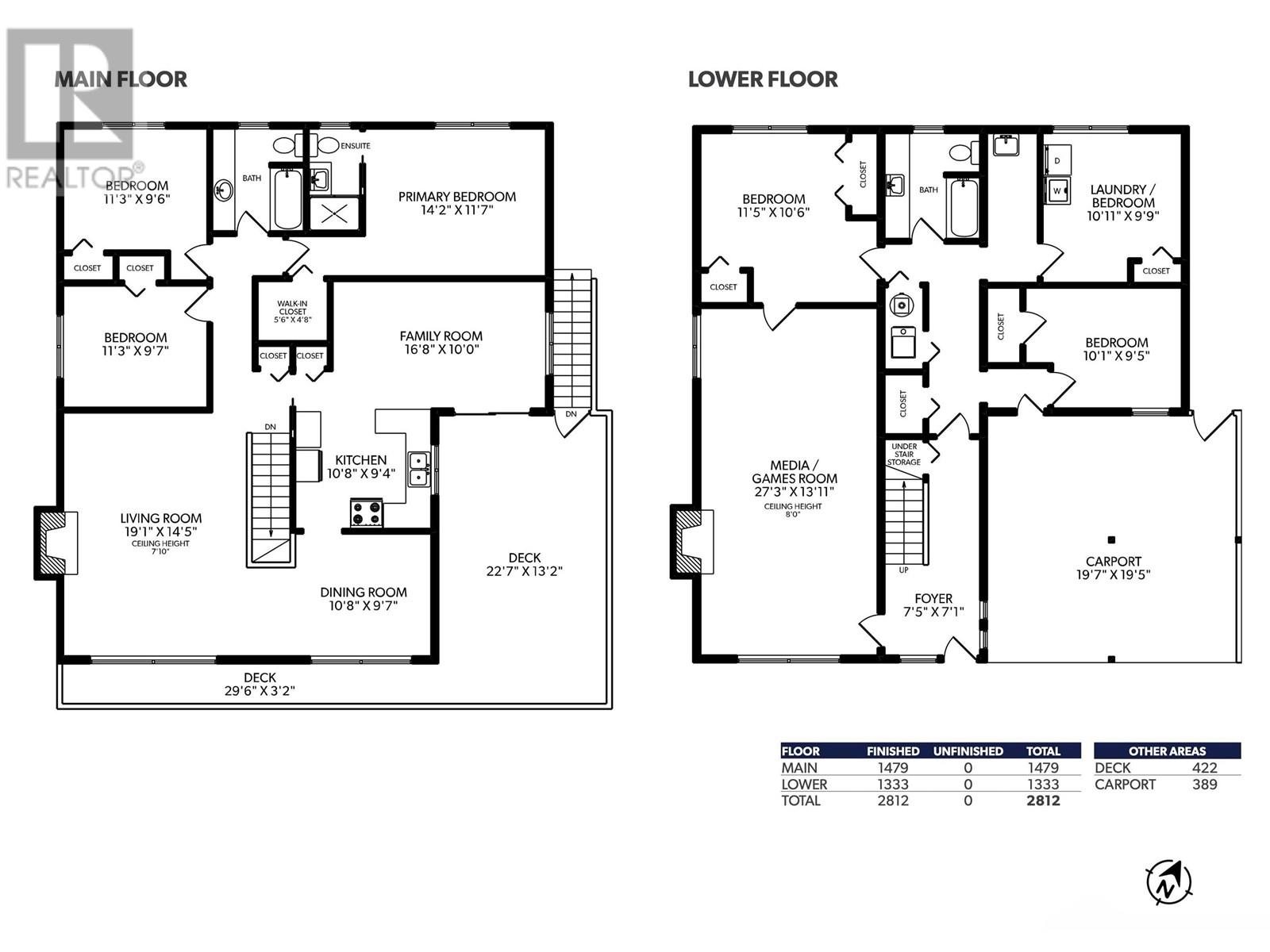7440 Thormanby Crescent Richmond, British Columbia V7C 4G3
$1,888,000
Welcome to this well-kept two-level home on a 60´ x 100´ rectangular lot. Nestled on a quiet street with a west-facing front yard. It offers multi-generational living or suite potential (2-3 beds). Featuring 3 bedrooms upstairs, 2-3 downstairs, and a large family room; Two full bathrooms upstairs and one downstairs. Each level has separate entrances. This layout provides ample space and flexibility. Enjoy a double carport, extra driveway parking, a fully fenced backyard and a southeast- facing balcony-perfect for entertaining. Conveniently located near Quilchena Elementary, Boyd Secondary, Terra Nova & Seafair shopping centers, with easy access to West Dyke Trails and Steveston Village. Bus stop is within a few minutes walk. This is a fantastic opportunity to live, invest, or renovate in a desirable neighborhood. Future potential to rebuild to duplex, triplex or fourplex. Call today to book a private tour. (id:58554)
Property Details
| MLS® Number | R2968462 |
| Property Type | Single Family |
| Neigbourhood | Quilchena |
| Amenities Near By | Golf Course, Recreation, Shopping |
| Features | Central Location |
| Parking Space Total | 6 |
Building
| Bathroom Total | 3 |
| Bedrooms Total | 6 |
| Architectural Style | 2 Level |
| Constructed Date | 1973 |
| Construction Style Attachment | Detached |
| Fireplace Present | Yes |
| Fireplace Total | 2 |
| Heating Type | Forced Air |
| Size Interior | 2,812 Ft2 |
| Type | House |
Land
| Acreage | No |
| Land Amenities | Golf Course, Recreation, Shopping |
| Size Frontage | 61 Ft ,4 In |
| Size Irregular | 6136 |
| Size Total | 6136 Sqft |
| Size Total Text | 6136 Sqft |
https://www.realtor.ca/real-estate/27930921/7440-thormanby-crescent-richmond
Contact Us
Contact us for more information

Ken Hu
Personal Real Estate Corporation
www.thekenhuteam.com/
#500 - 666 Burrard Street
Vancouver, British Columbia V6C 3P6
