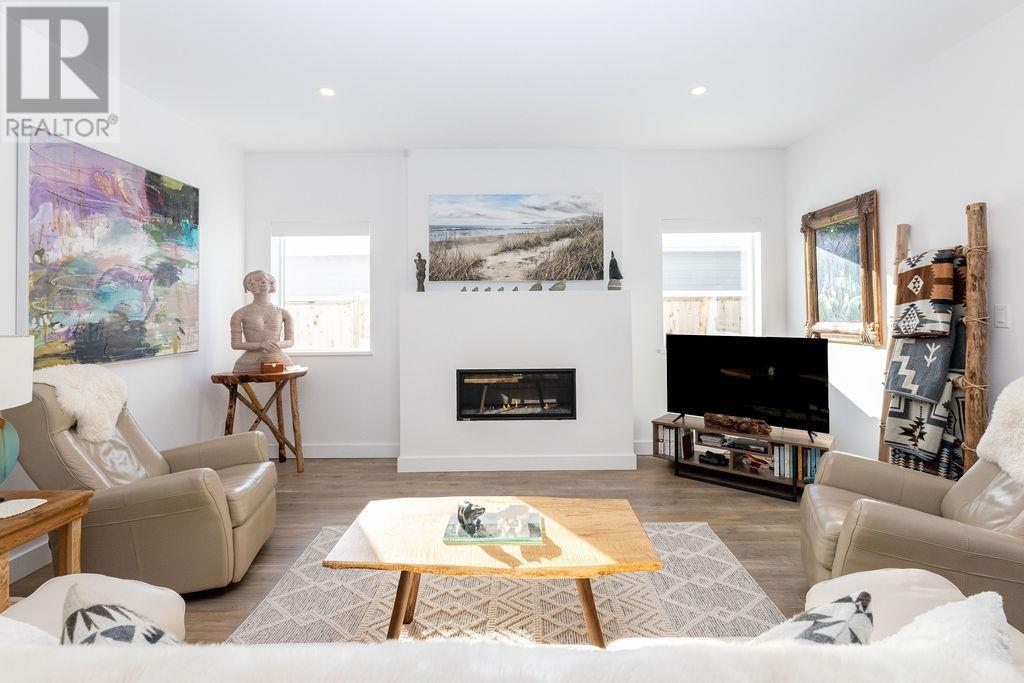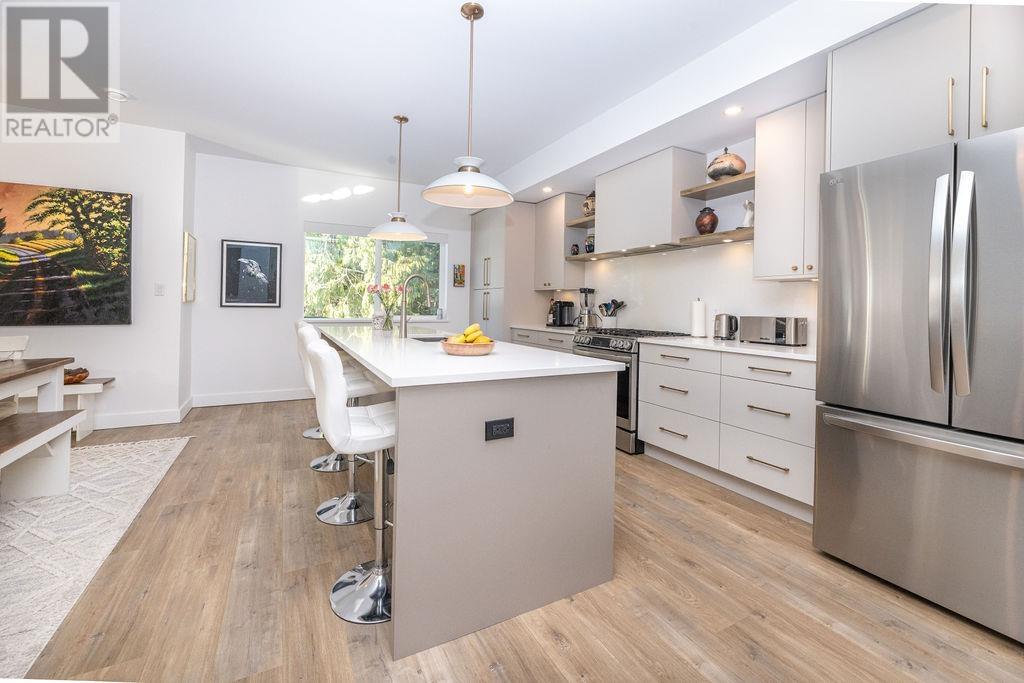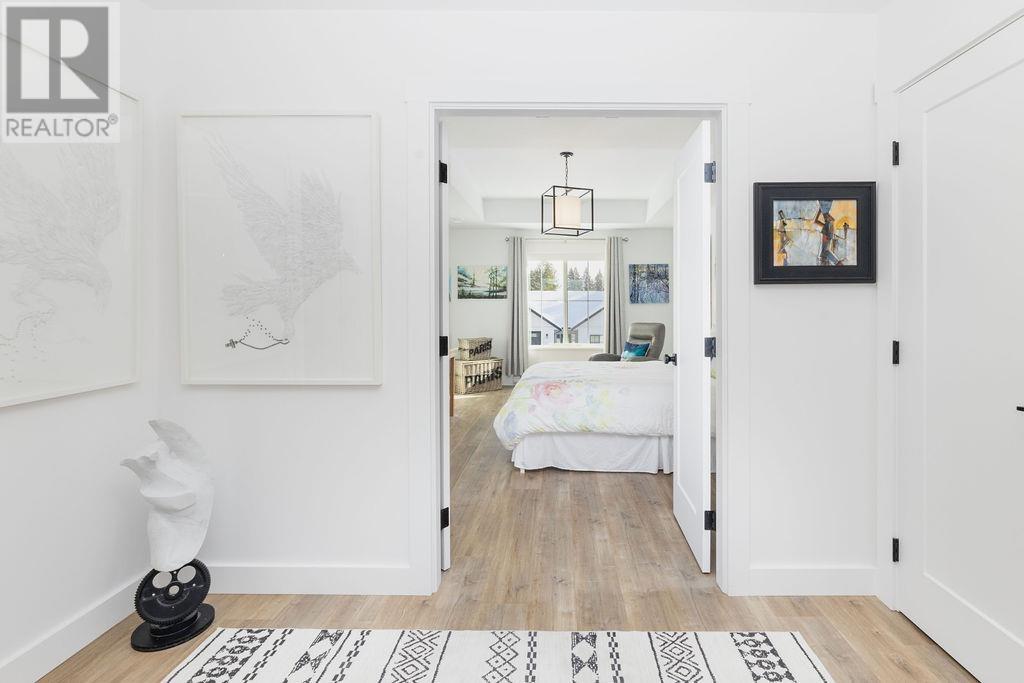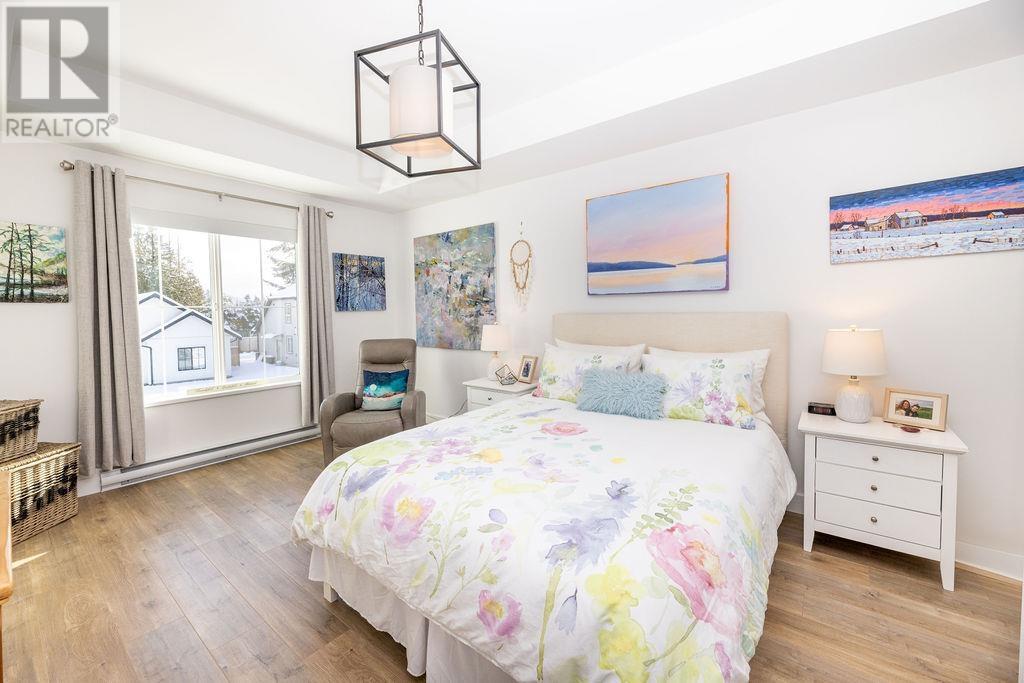511 Jordan Way Gibsons, British Columbia V0N 1V5
$1,149,000Maintenance,
$100 Monthly
Maintenance,
$100 MonthlyThe Stalbird plan is a beautiful, Modern Farmhouse plan. The Modern Farmhouse style provides 2 stories and great curb appeal. Inside this efficient home is a wonderful, well thought out floorplan. The main floor includes a family room that is warmed by a gas fireplace. The kitchen includes a large island with a snack bar. Upstairs, you will find 3 bedrooms. The Large Primary bedroom has a lovely ensuite with his/her vanities and a large walk-in closet. Bedrooms 2 and 3 share a 4 piece bathroom that is perfectly laid out. Recent up grades include: fully fenced yard, extensive landscaping, carpet stairs and other interior improvements. Located in the Cedar Grove catchment on a quiet cul-de-sac and backing onto lovely greenspace for lots of privacy. Come see it today!!!! (id:58554)
Property Details
| MLS® Number | R2964254 |
| Property Type | Single Family |
| Amenities Near By | Recreation, Shopping |
| Features | Central Location, Cul-de-sac |
| Parking Space Total | 4 |
Building
| Bathroom Total | 3 |
| Bedrooms Total | 3 |
| Architectural Style | 2 Level |
| Constructed Date | 2023 |
| Construction Style Attachment | Detached |
| Fireplace Present | Yes |
| Fireplace Total | 1 |
| Heating Fuel | Natural Gas |
| Heating Type | Radiant Heat |
| Size Interior | 1,781 Ft2 |
| Type | House |
Parking
| Garage | 2 |
Land
| Acreage | No |
| Land Amenities | Recreation, Shopping |
| Size Frontage | 50 Ft |
| Size Irregular | 50 X 132 |
| Size Total Text | 50 X 132 |
https://www.realtor.ca/real-estate/27886625/511-jordan-way-gibsons
Contact Us
Contact us for more information

Grant Marshall
Personal Real Estate Corporation
www.marshallsells.com/
655 School Road, Po Box #282
Gibsons, British Columbia V0N 1V0





































